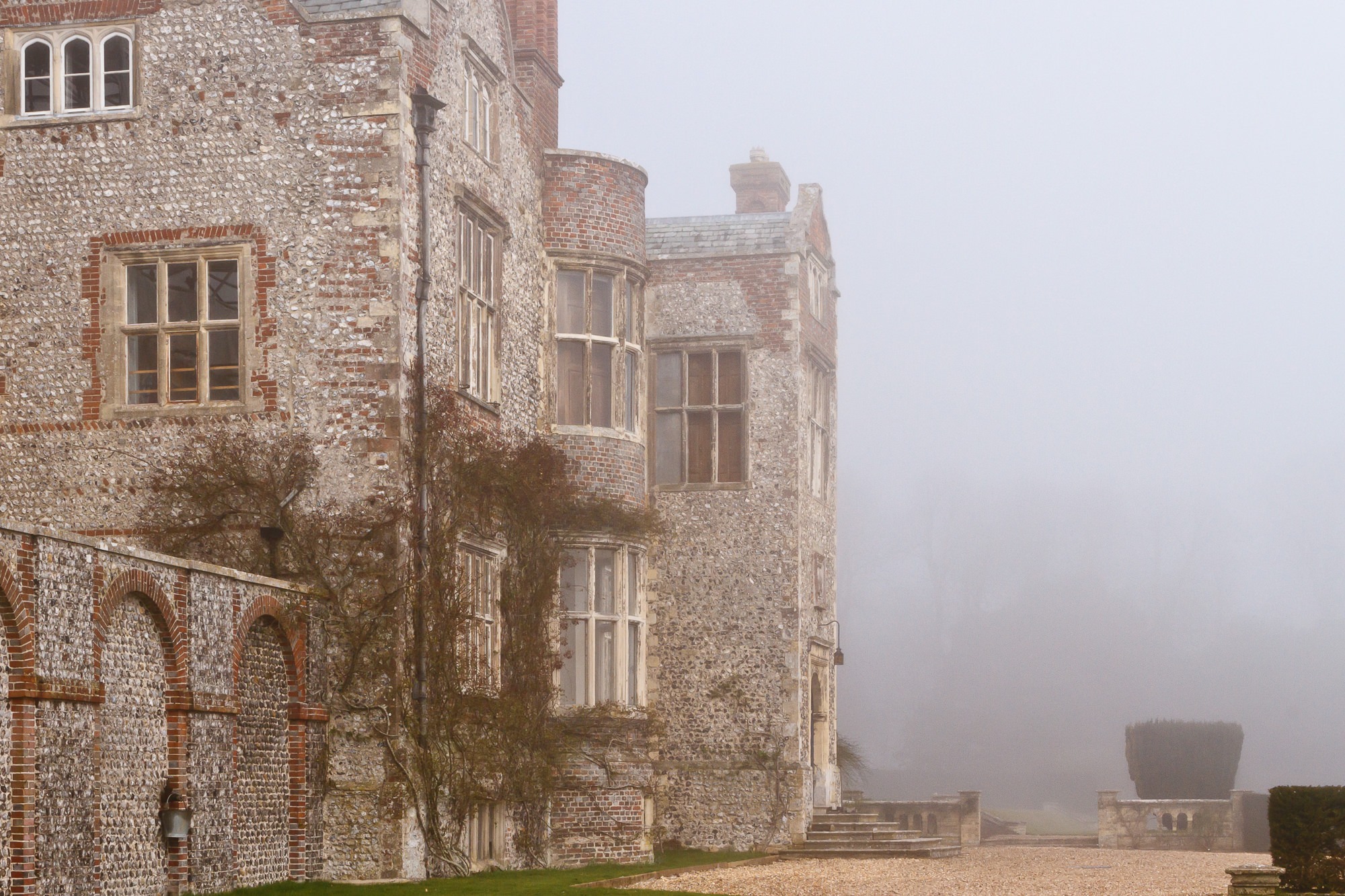
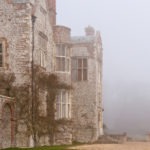
Glynde Place, a privately-owned Tudor manor in East Sussex, before renovation work started, June 2011
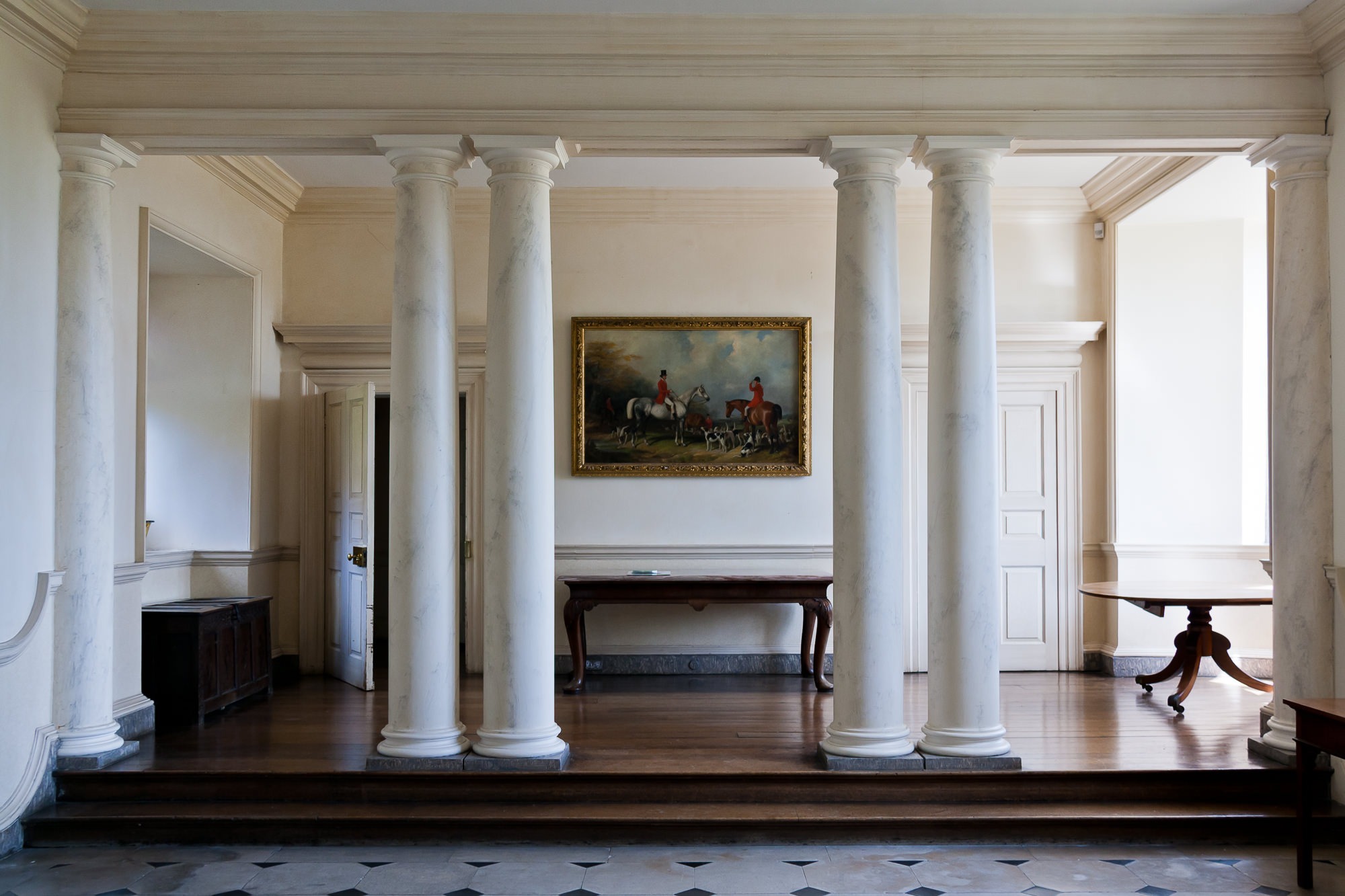
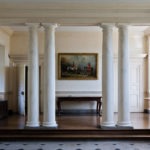
Glynde Place before renovation work started, June 2011
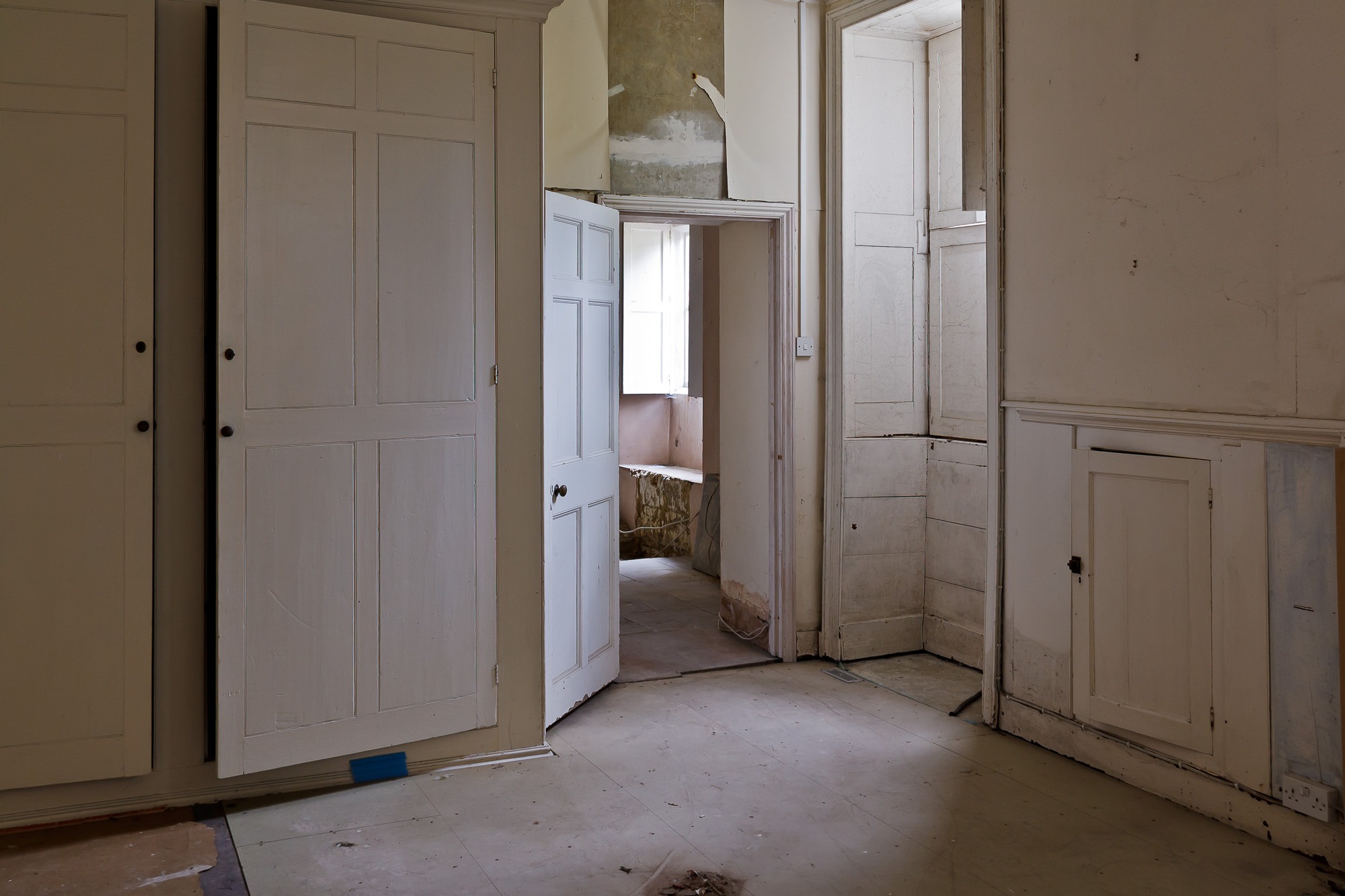
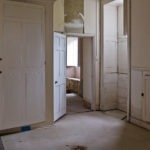
Glynde Place before renovation work started, June 2011
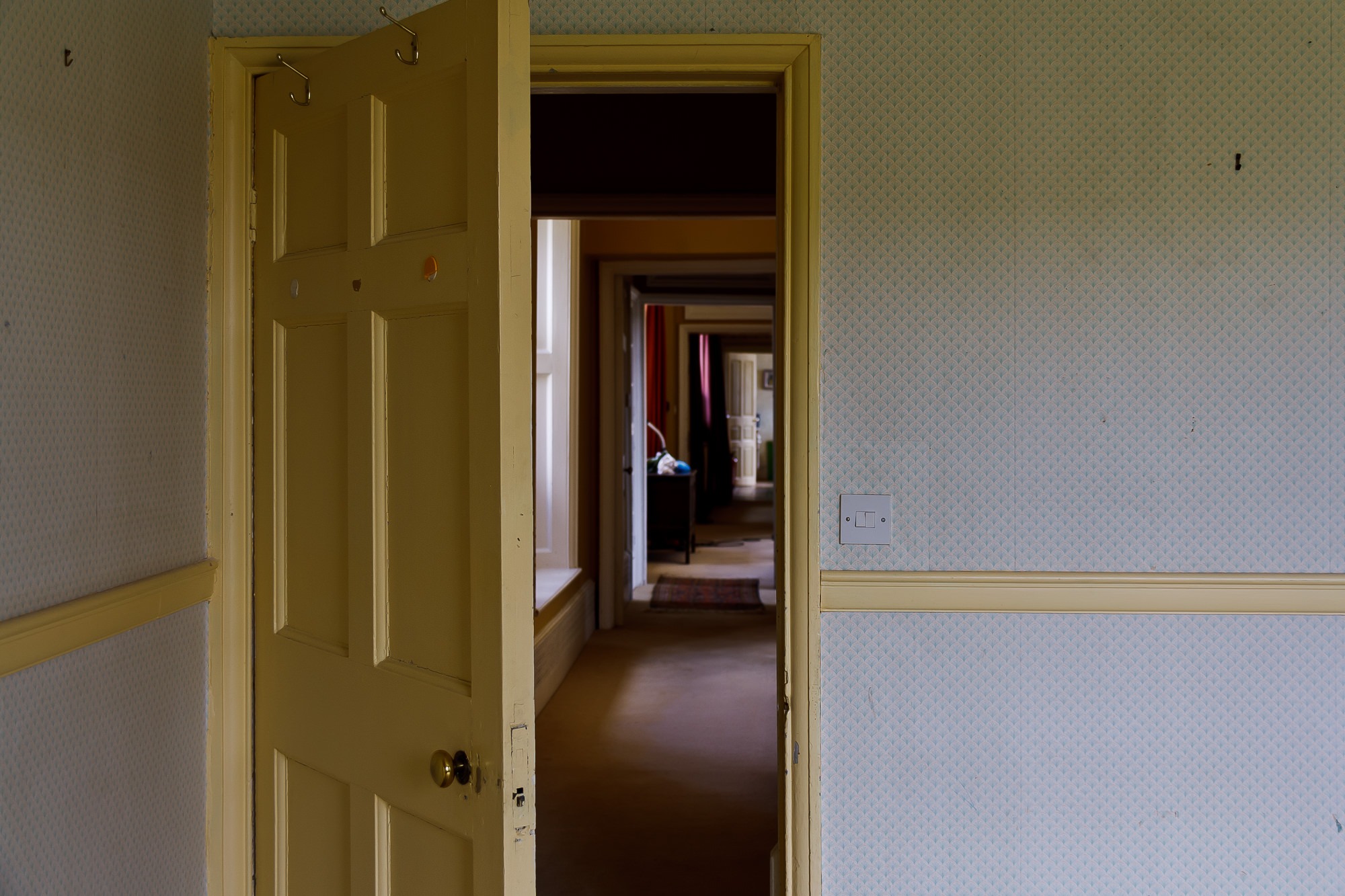
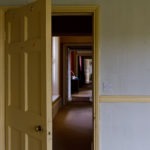
Glynde Place before renovation work started, June 2011
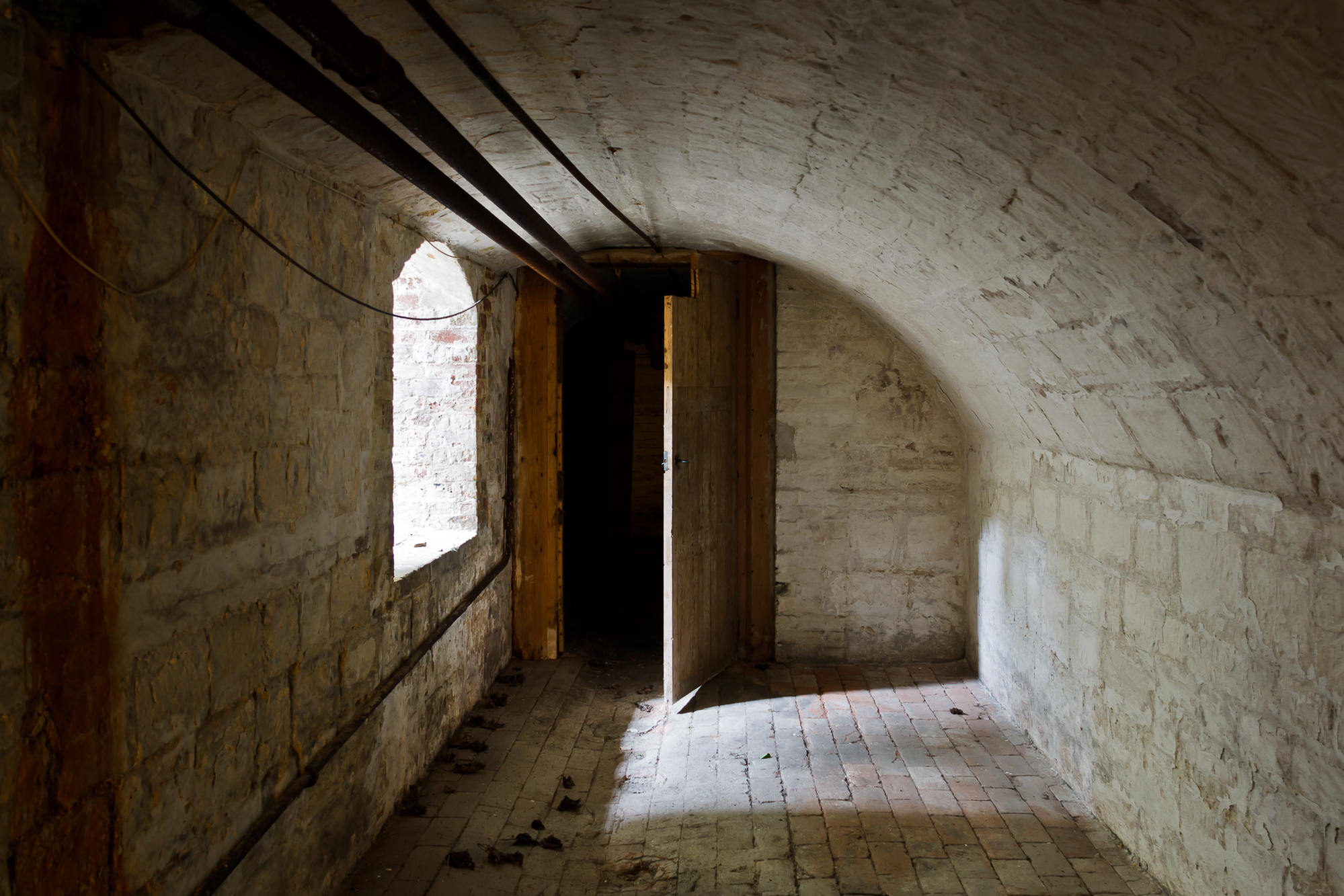
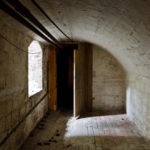
Glynde Place before renovation work started, June 2011
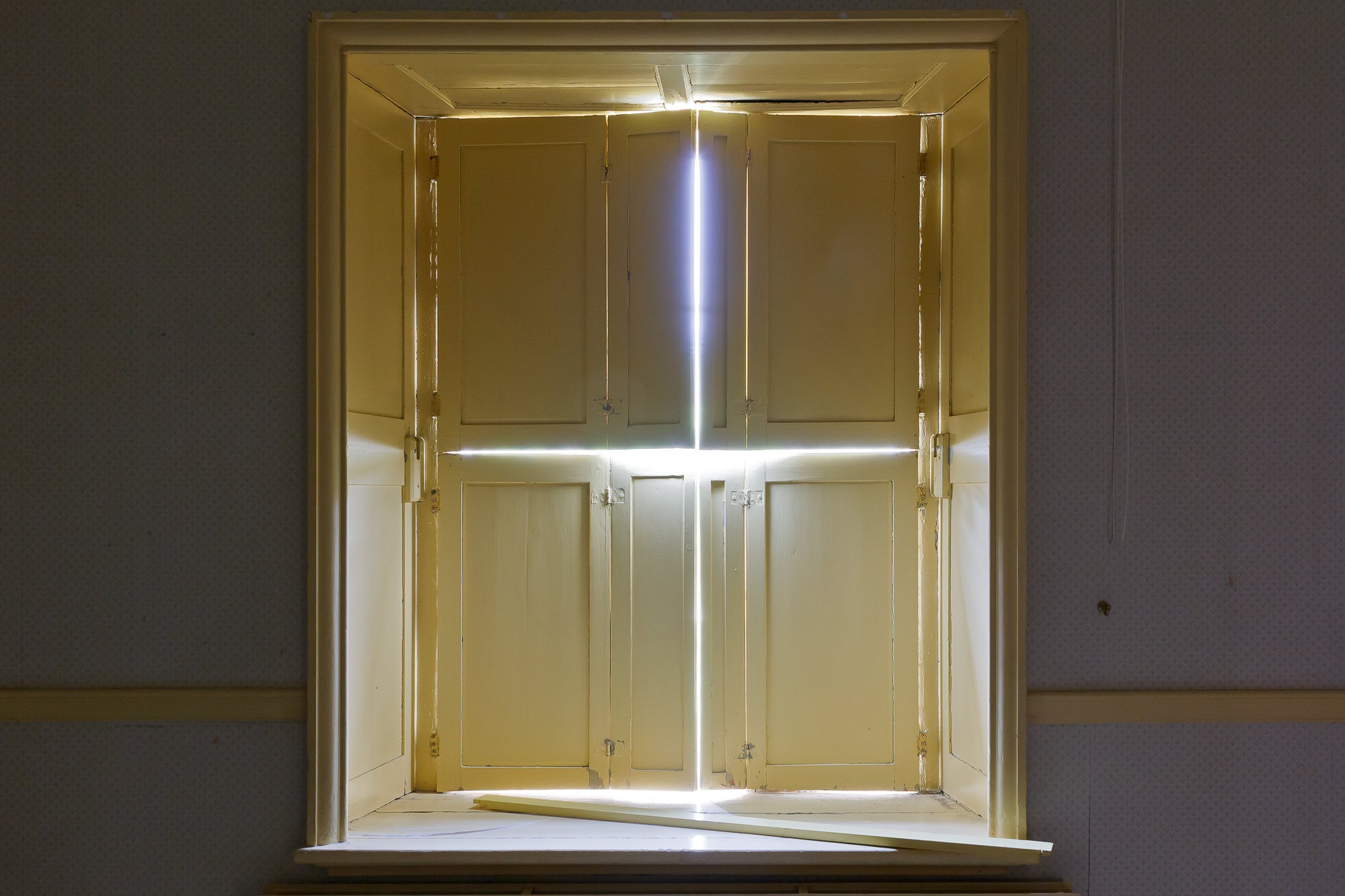
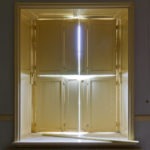
Glynde Place before renovation work started, June 2011
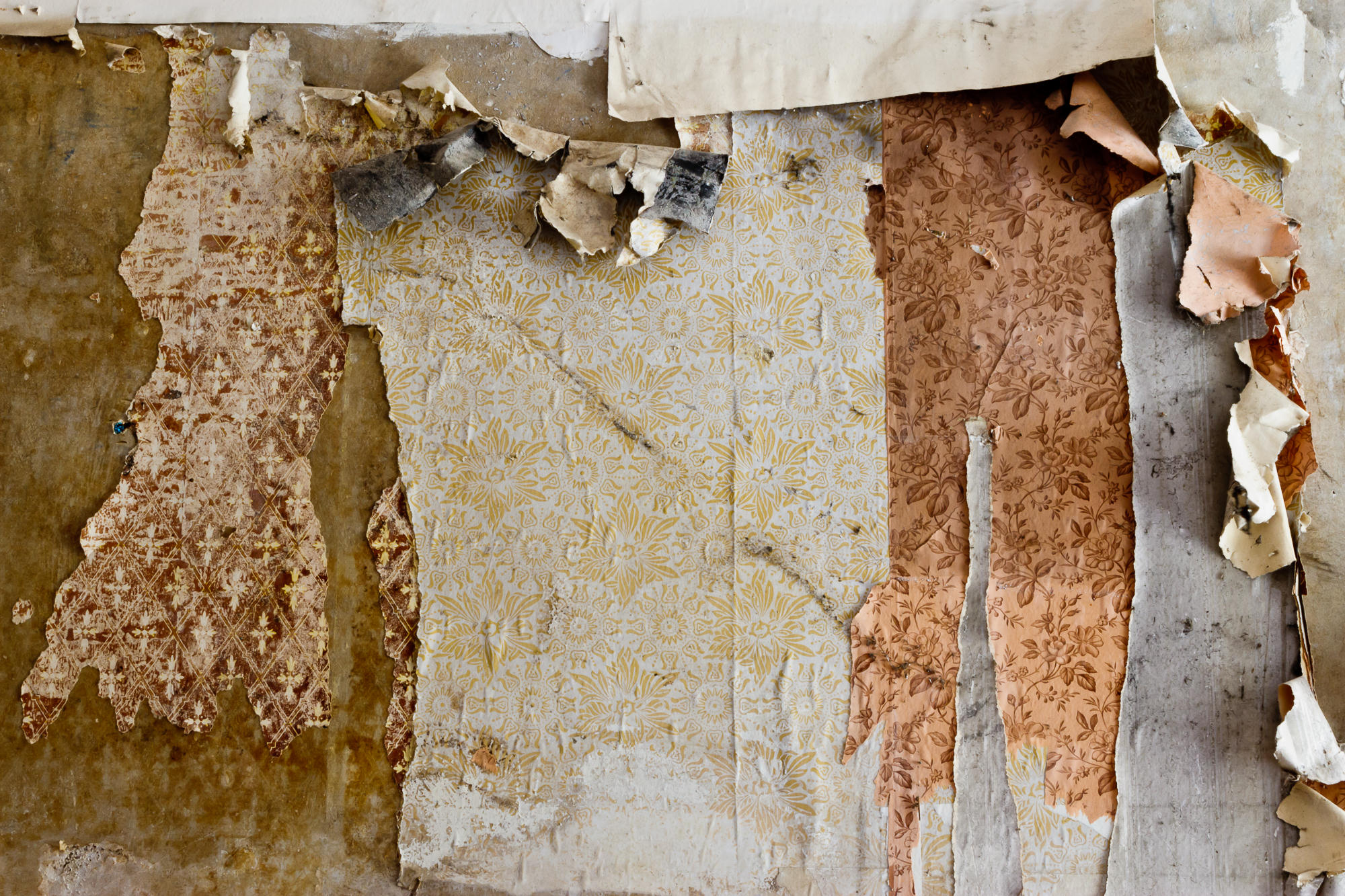
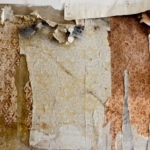
Wallpaper at Glynde Place at the start of renovation work, September 2011
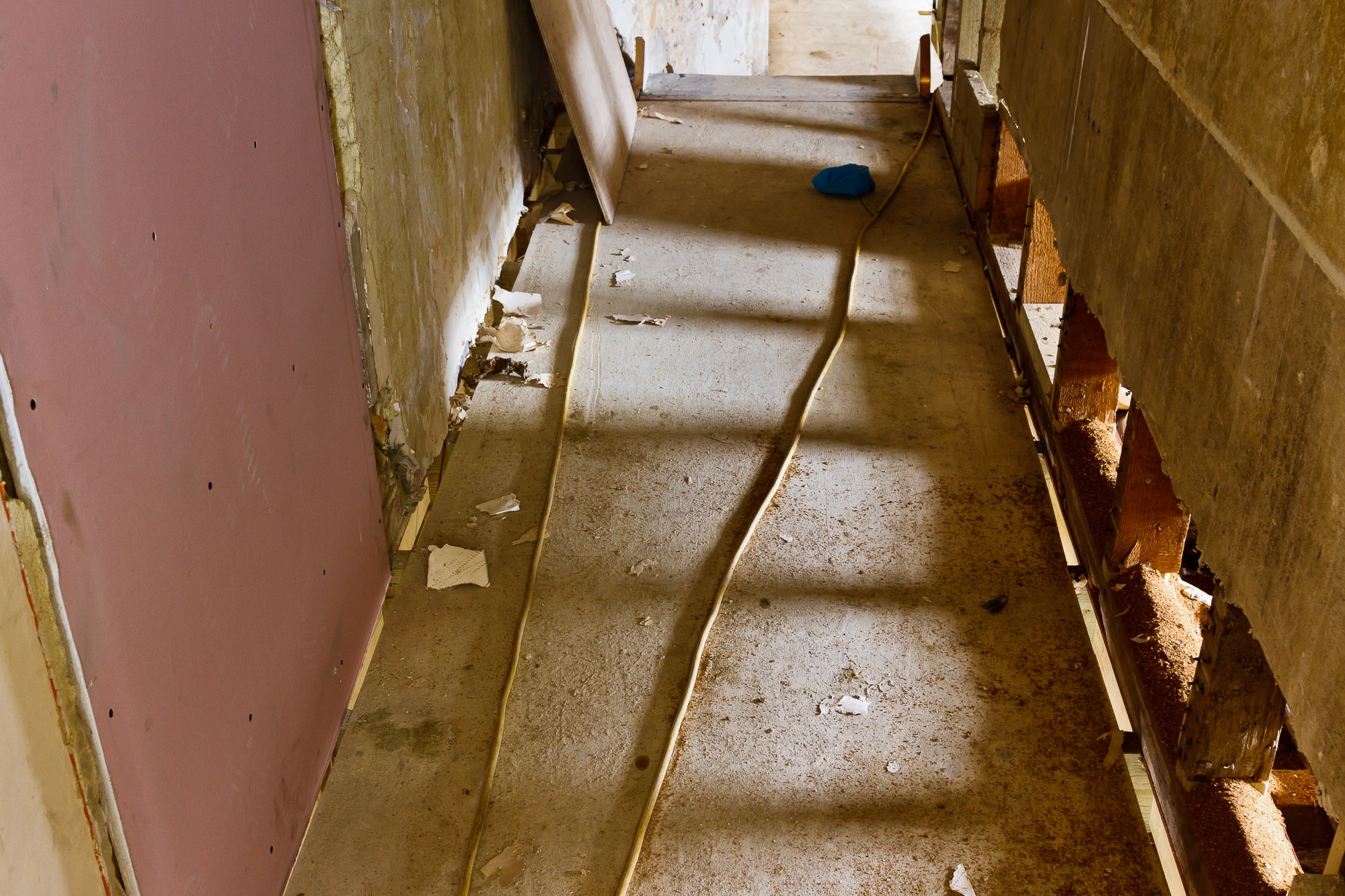
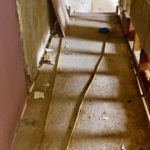
Glynde Place at the start of renovation work, October 2011
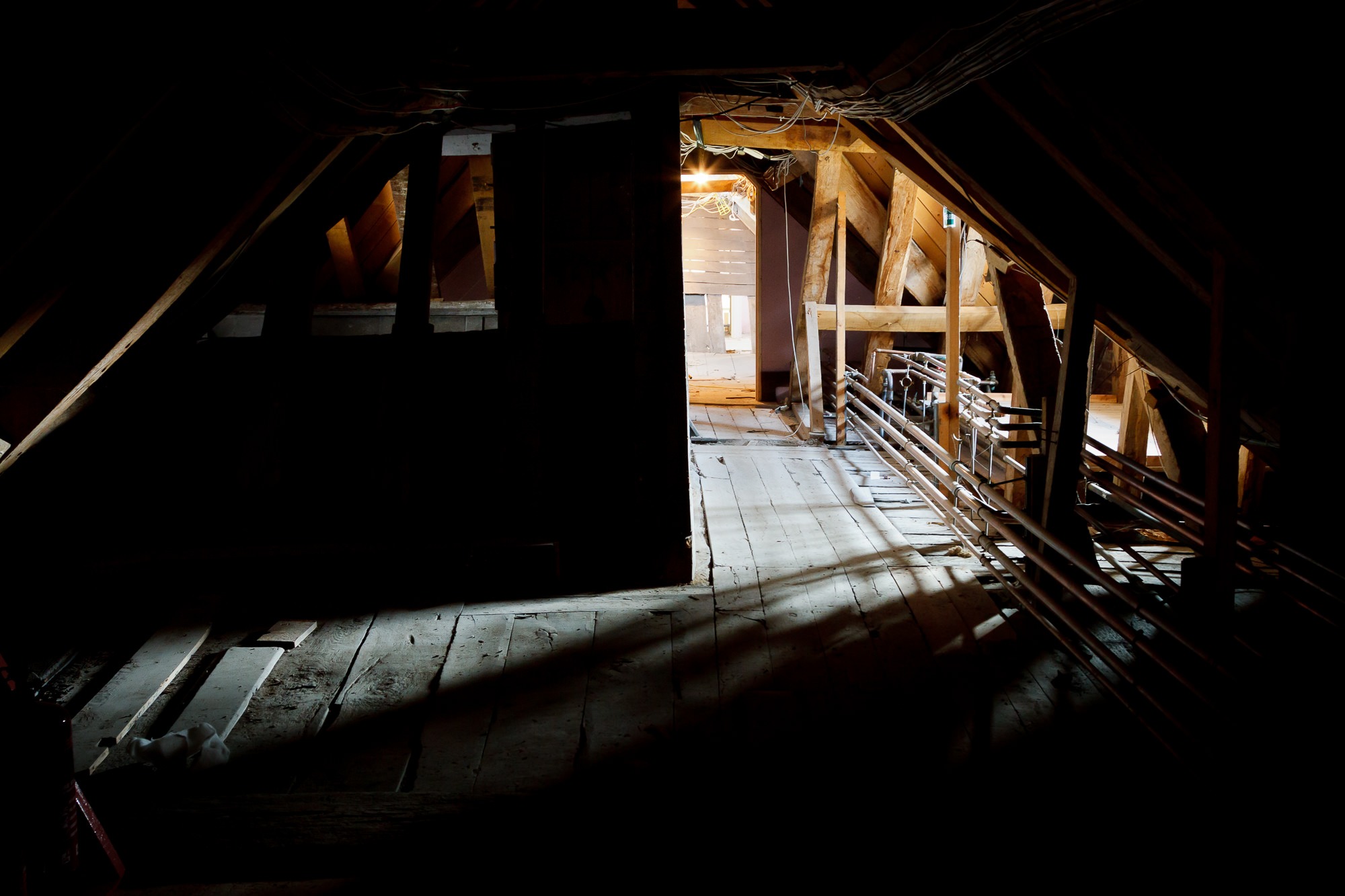
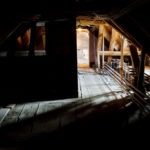
The extensive attic rooms at Glynde Place during renovation work, November 2011
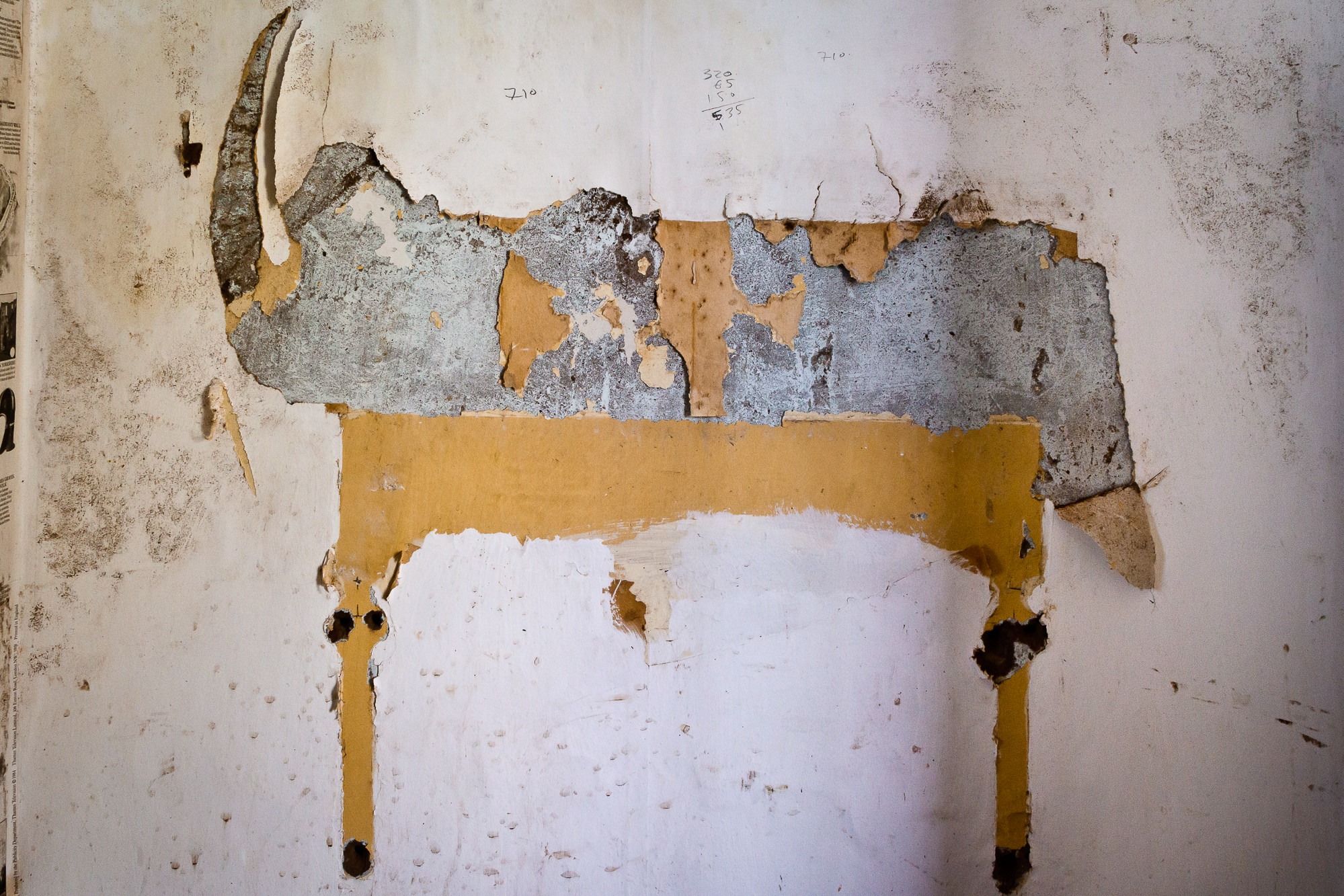
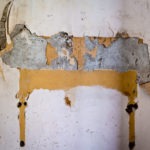
Glynde Place during renovation work, November 2011
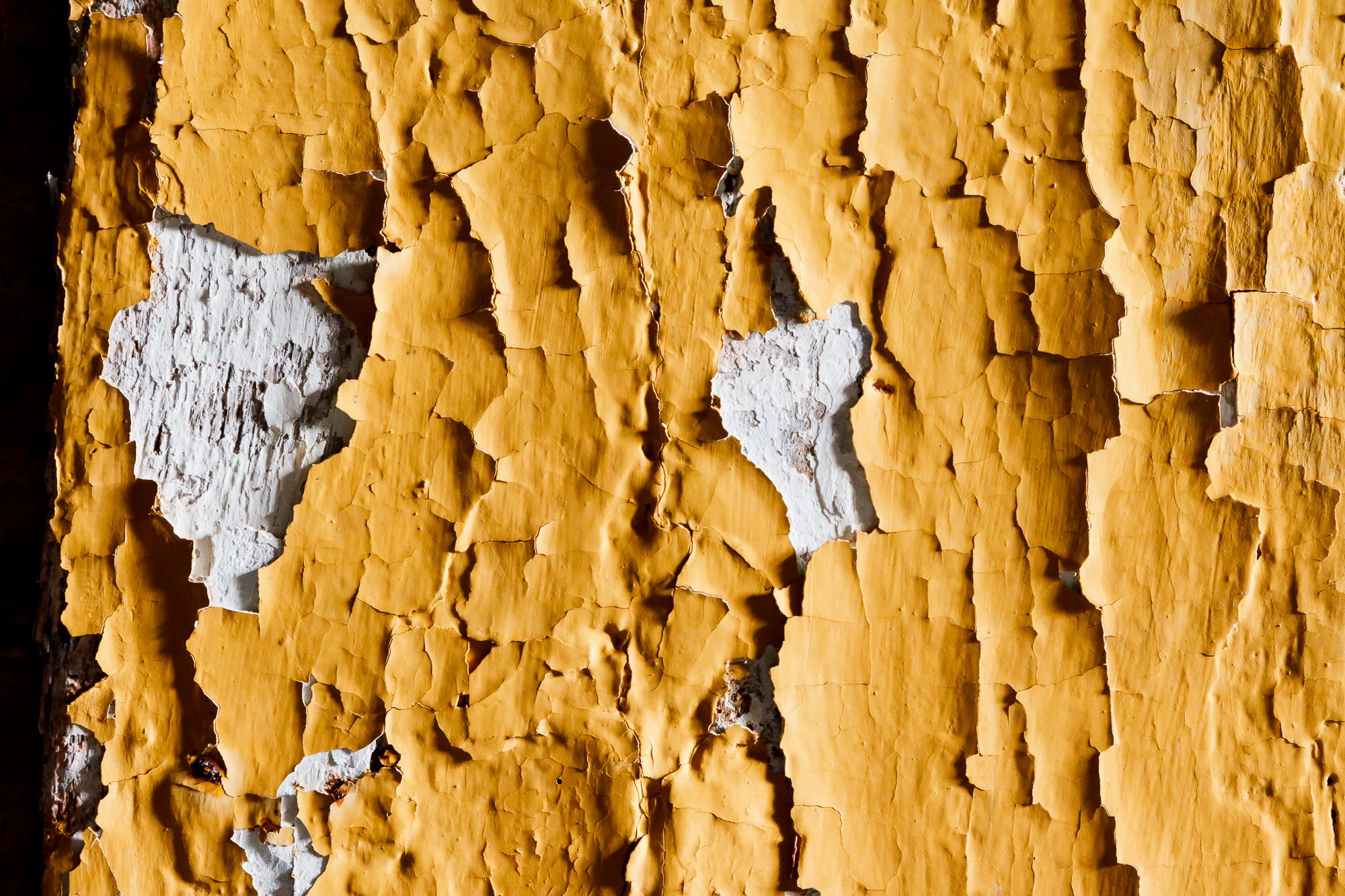
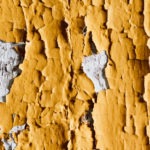
Glynde Place during renovation work, November 2011
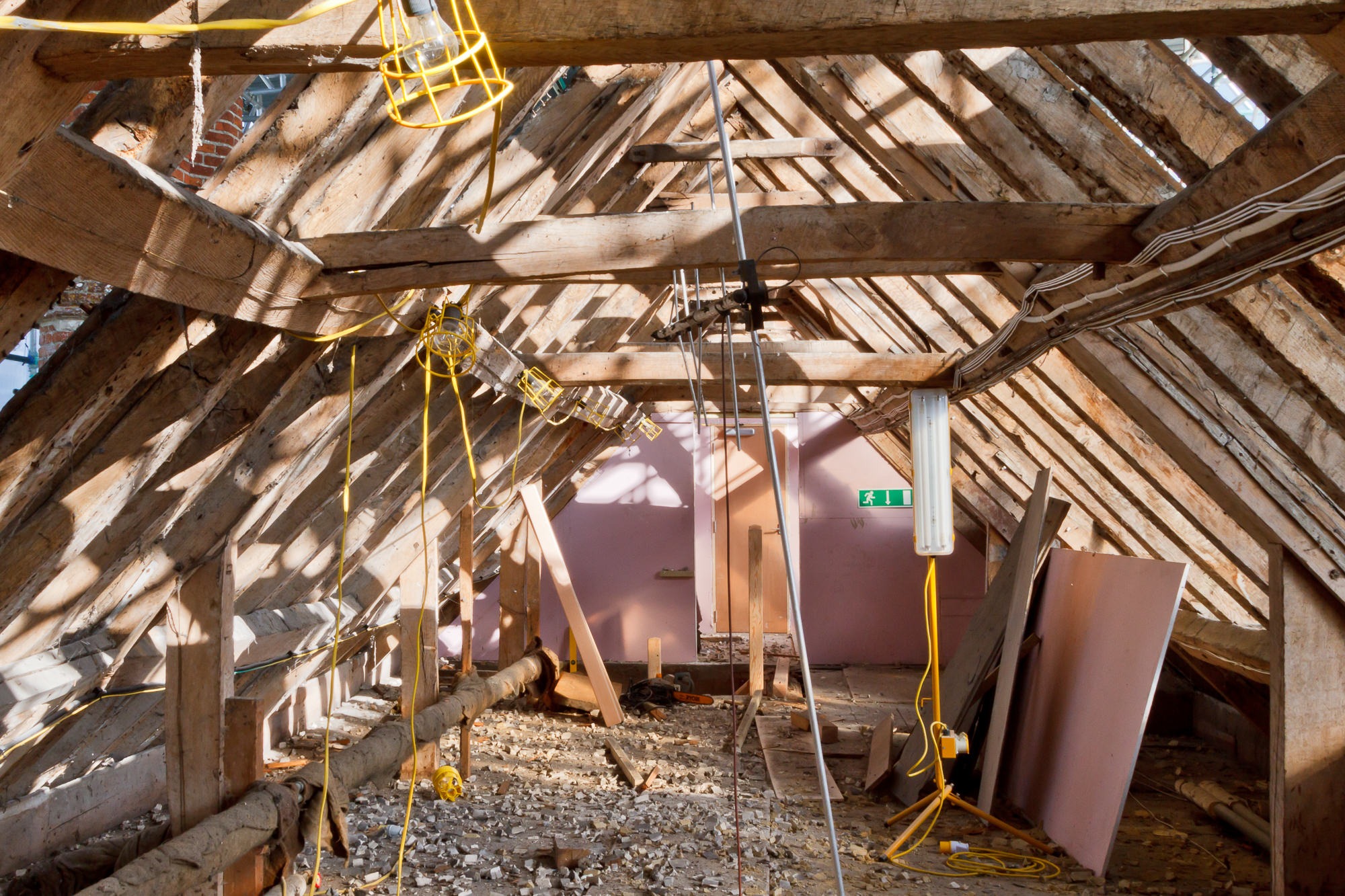
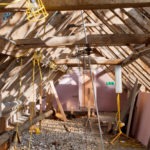
The attic without a roof at Glynde Place during renovation work, October 2011
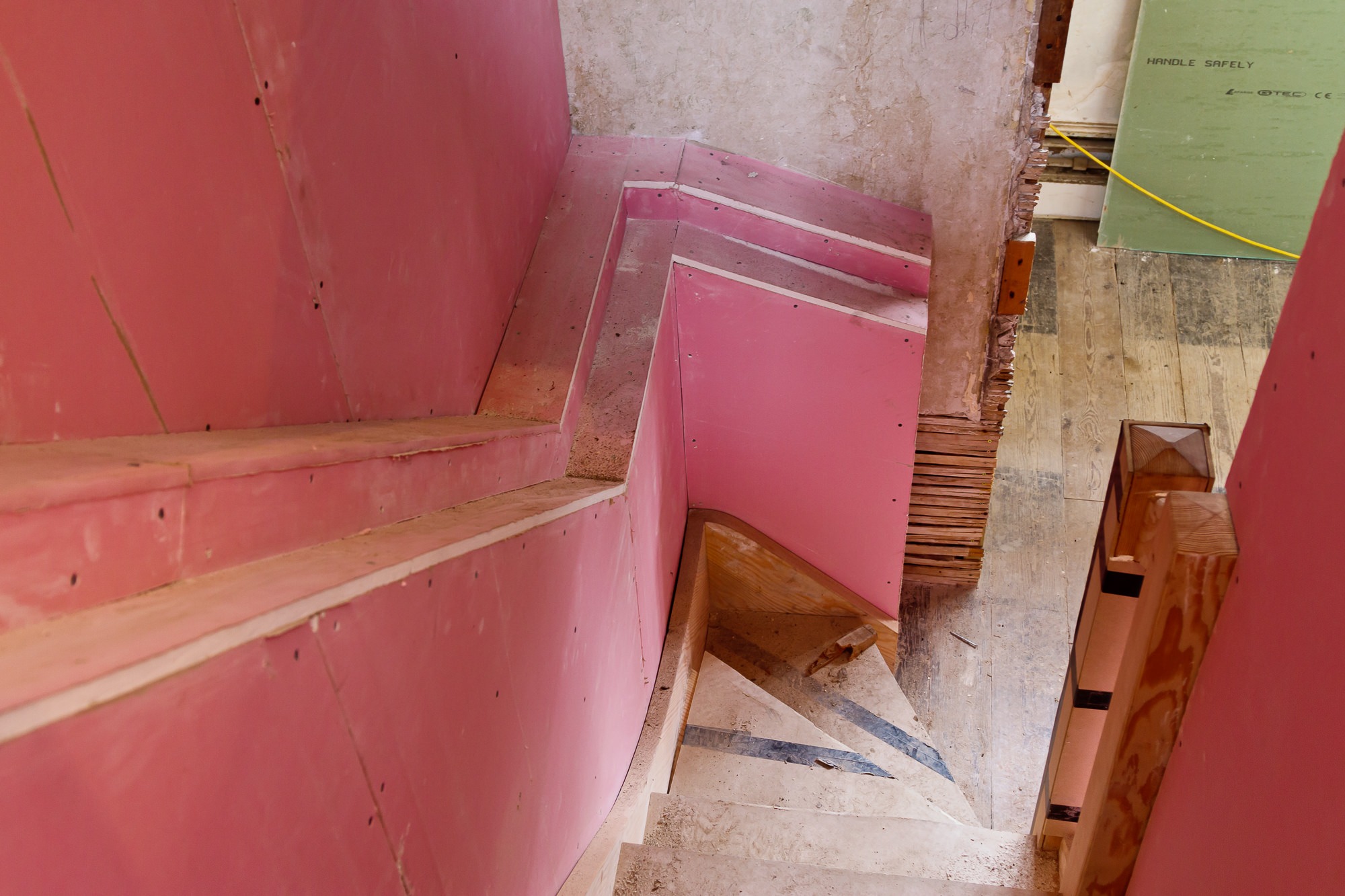
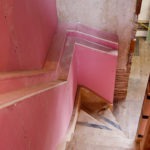
New staircase at Glynde Place during renovation work, November 2011
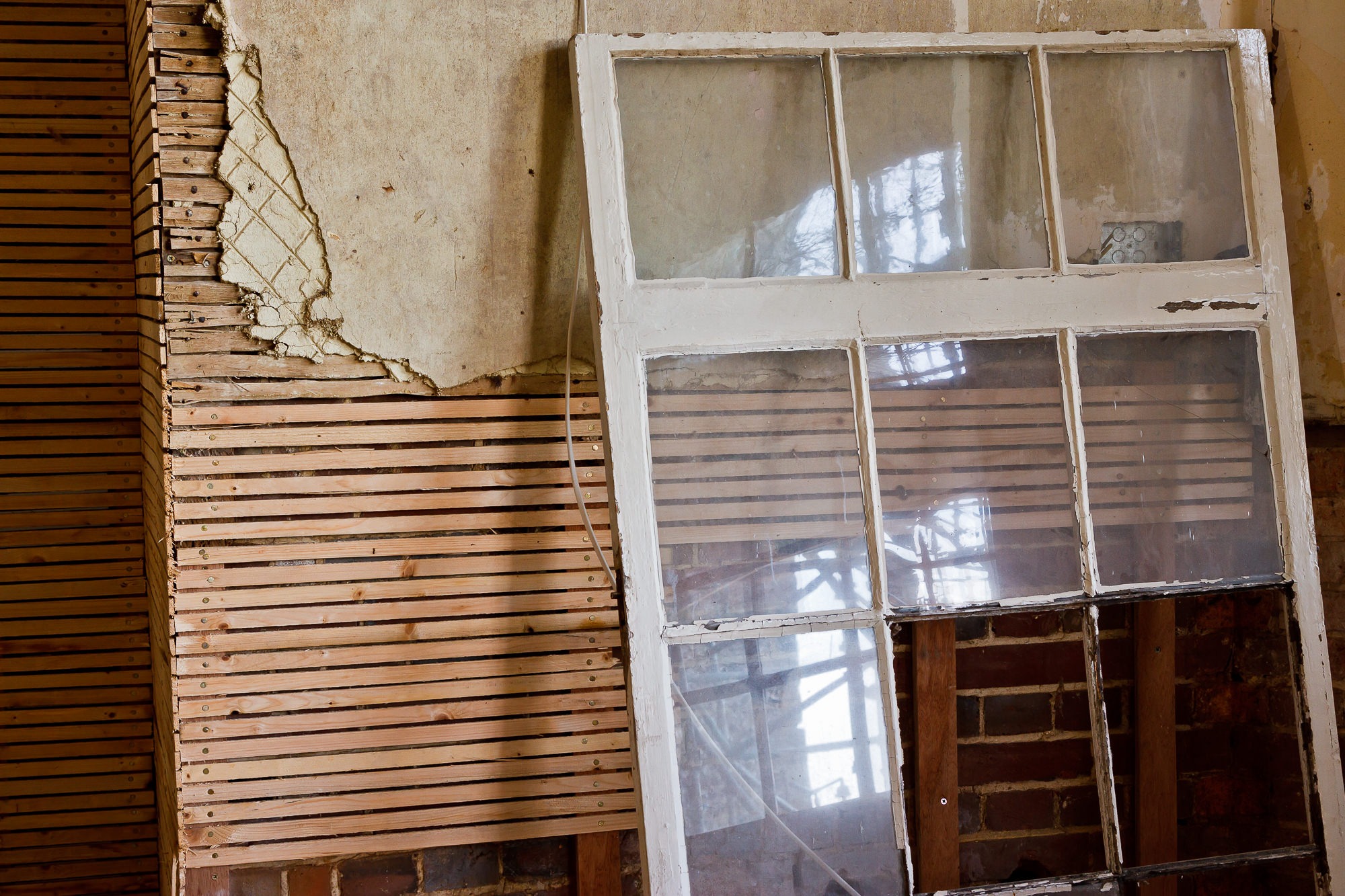
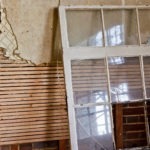
New lathe and plaster and old windows at Glynde Place during renovation work, January 2012
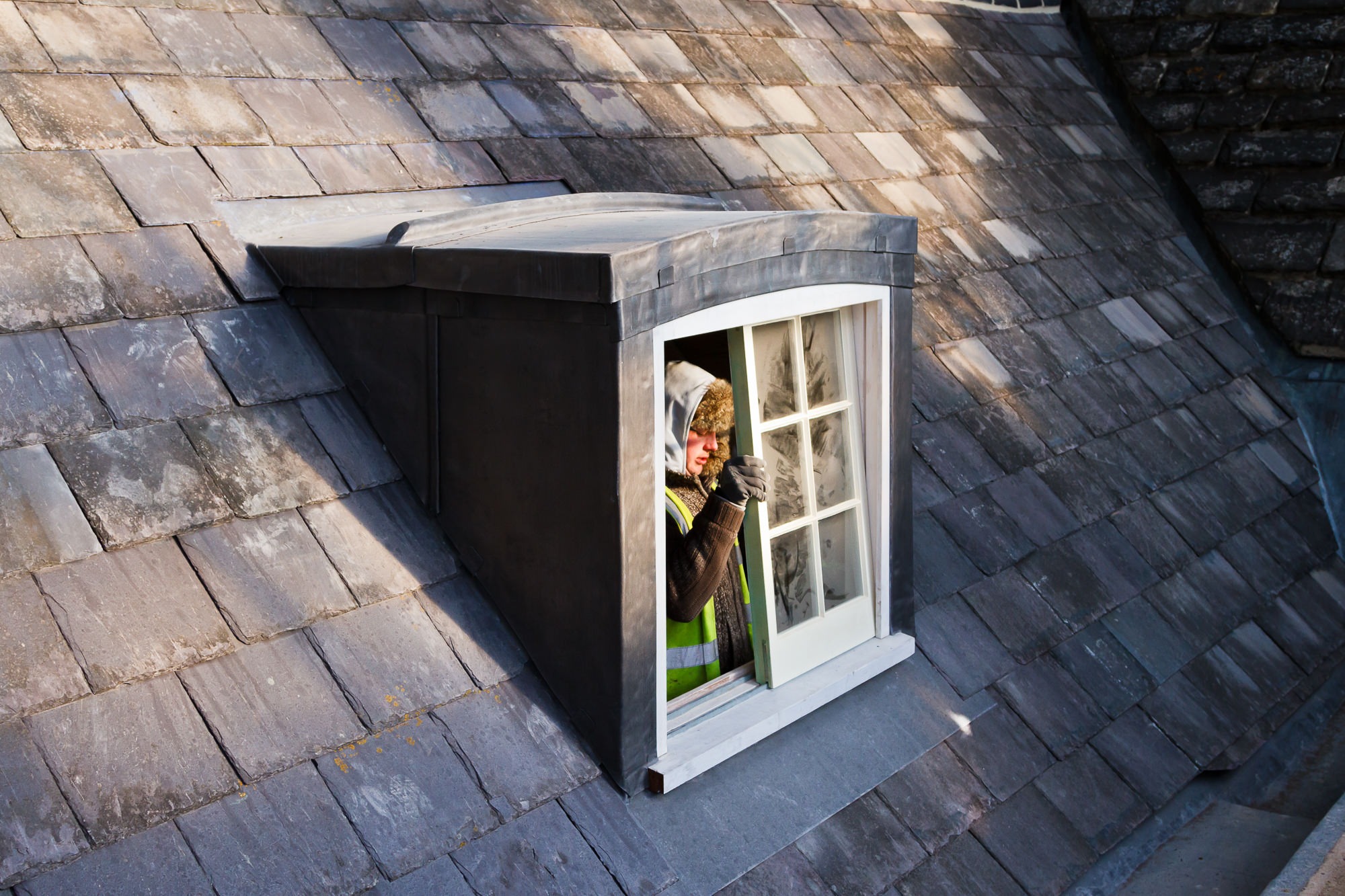
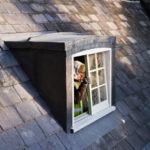
New windows being installed at Glynde Place during renovation work, February 2012
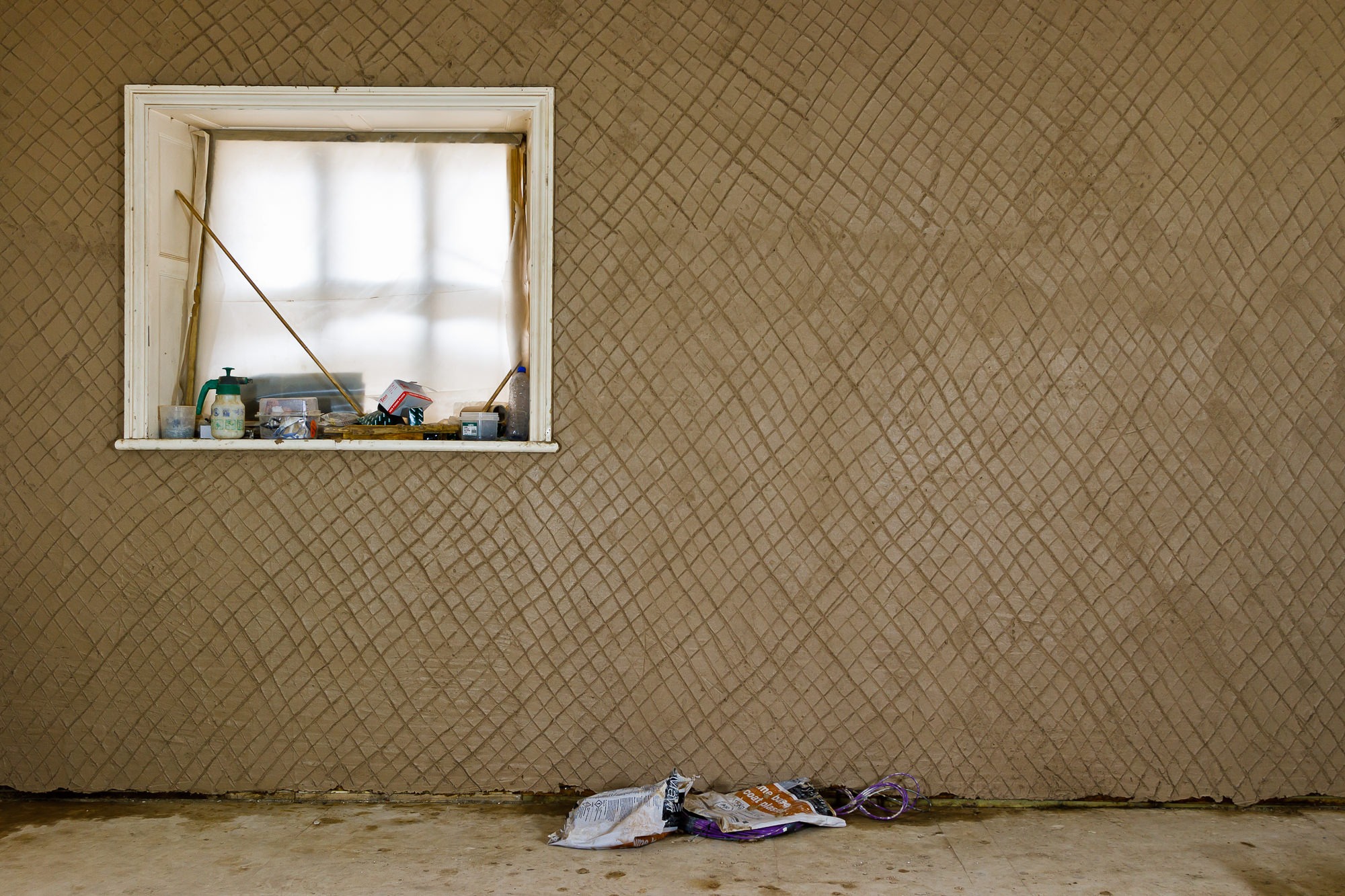
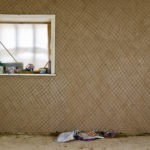
New plaster over old walls at Glynde Place during renovation work, February 2012
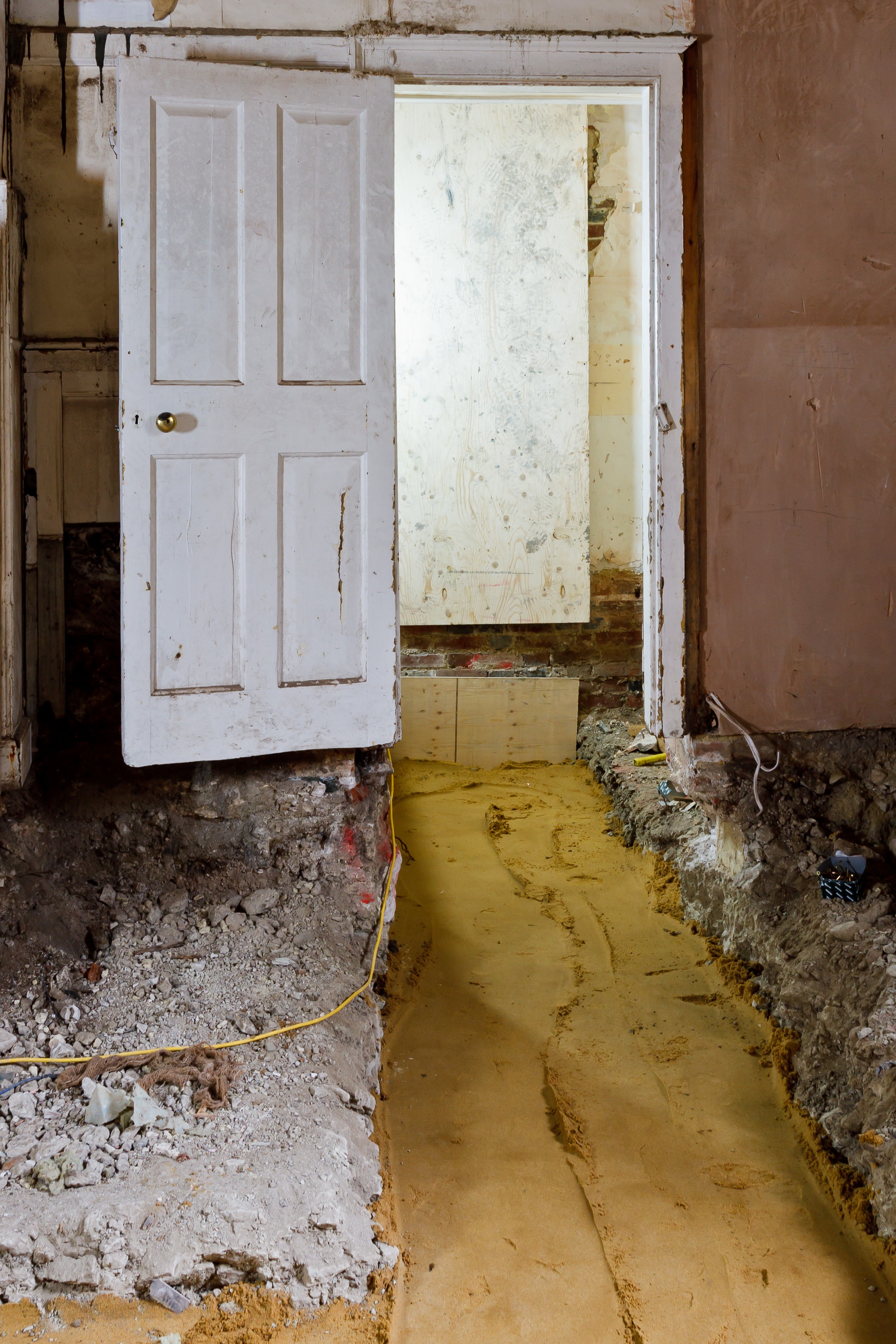
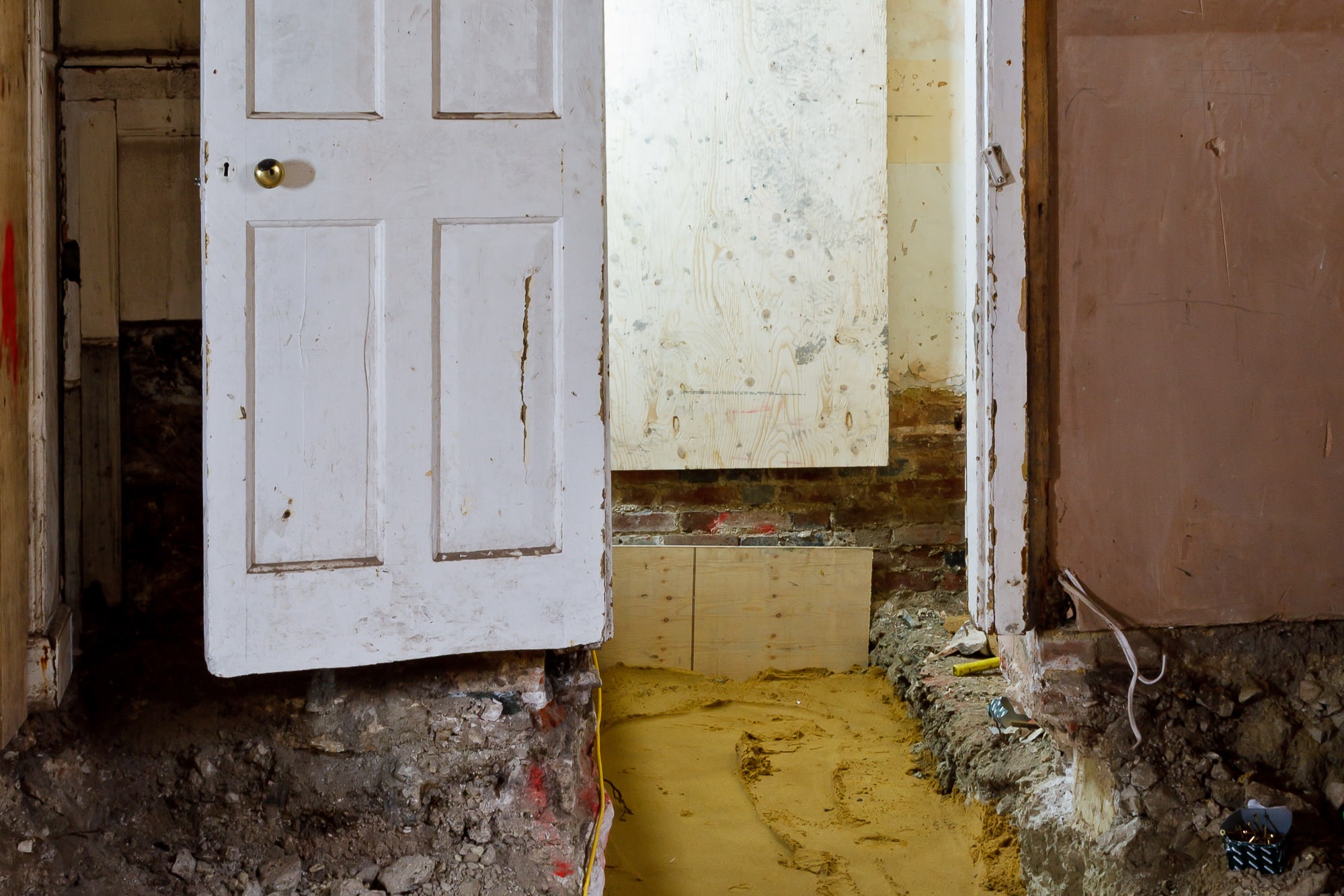
Glynde Place during renovation work, February 2012
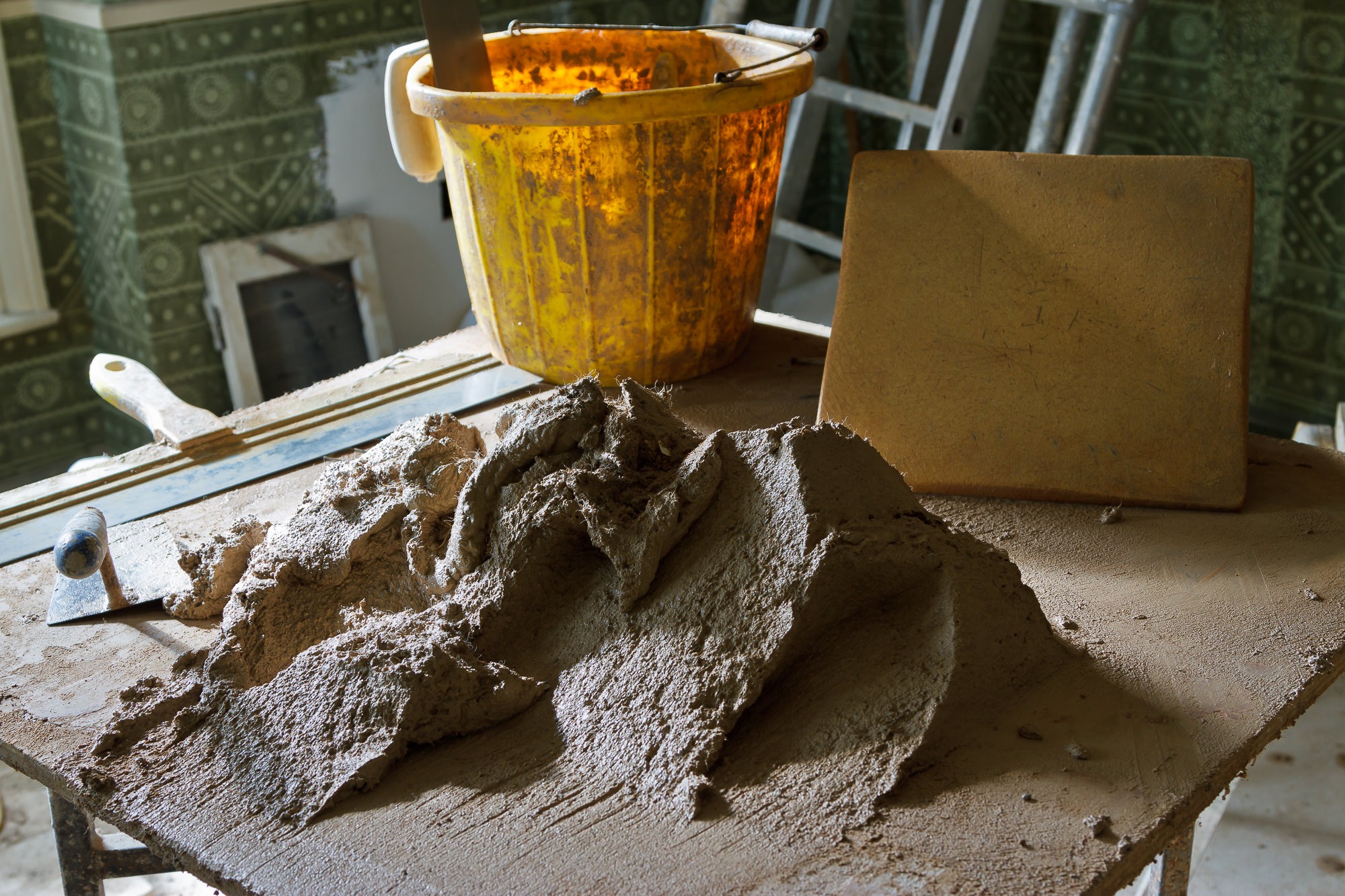
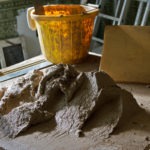
Wet plaster at Glynde Place during renovation work, February 2012
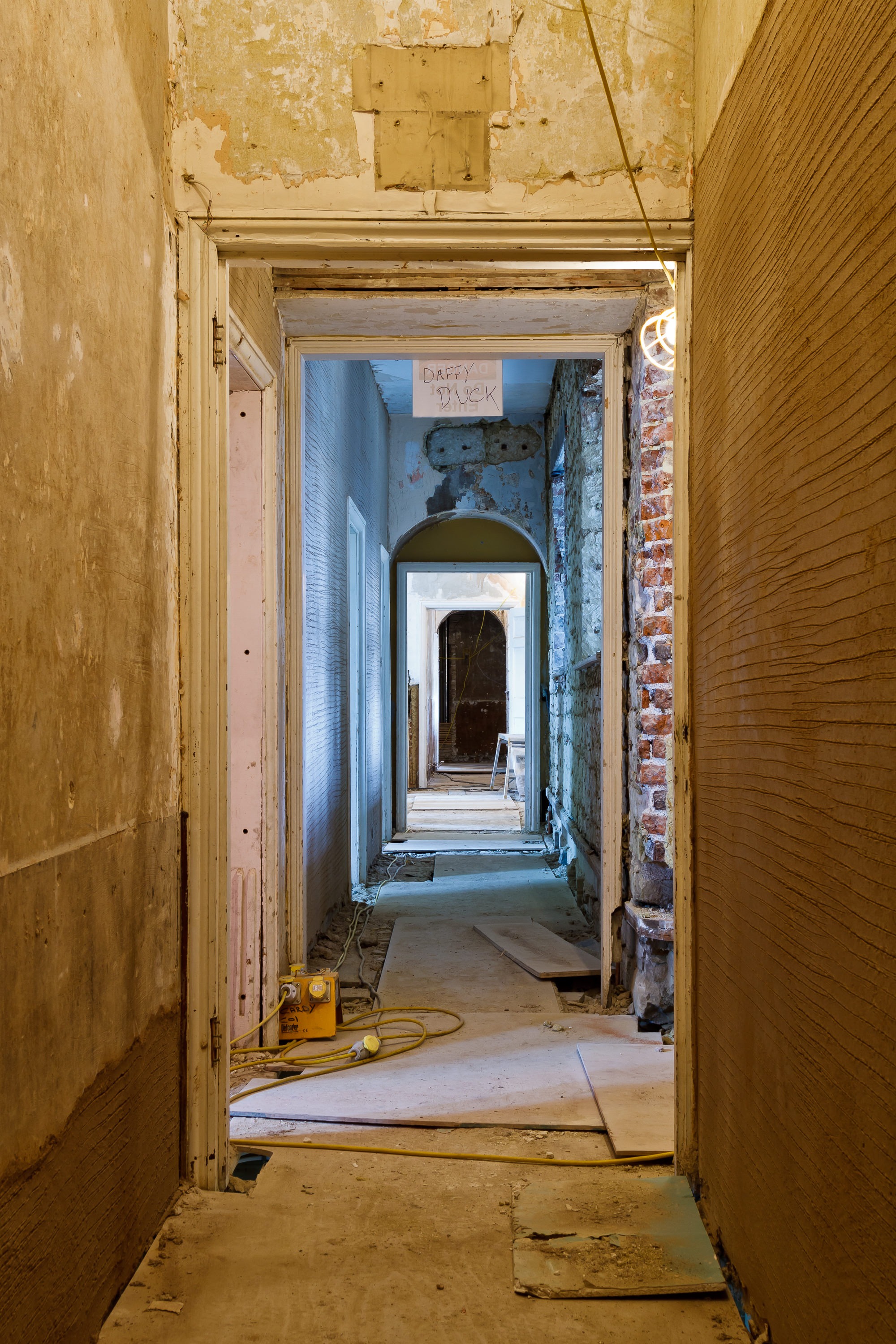
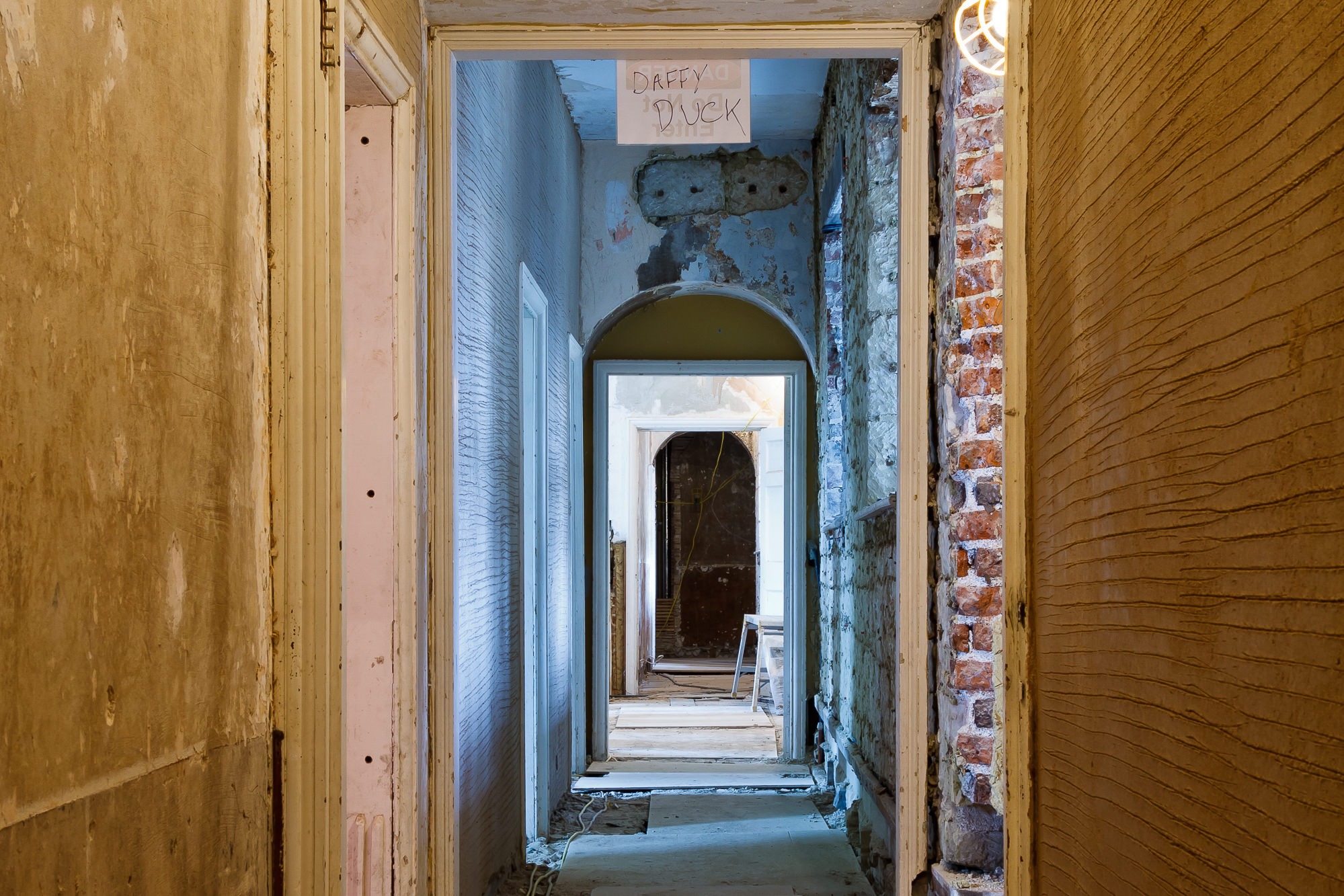
One of several long corridors at Glynde Place during renovation work, March 2012
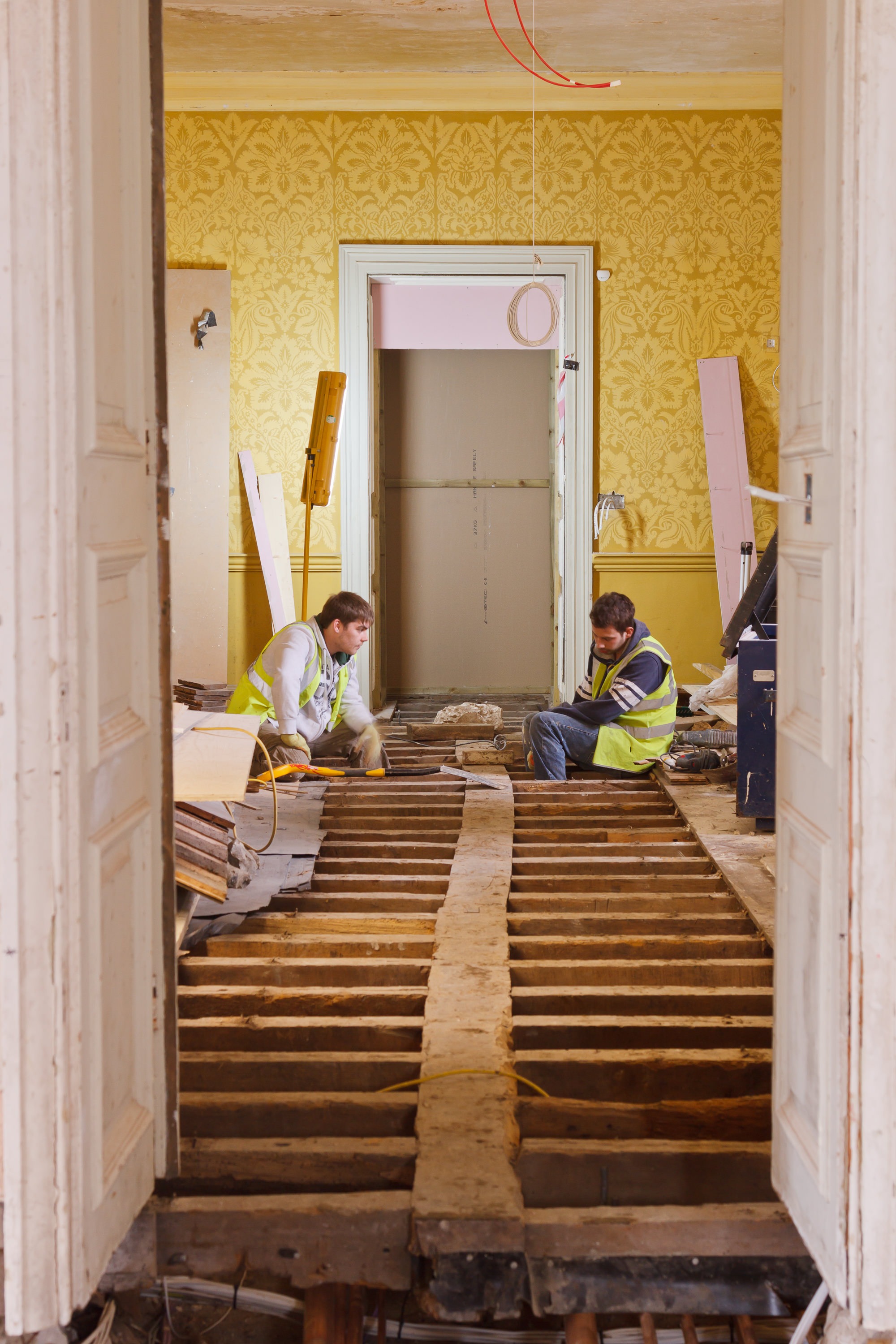
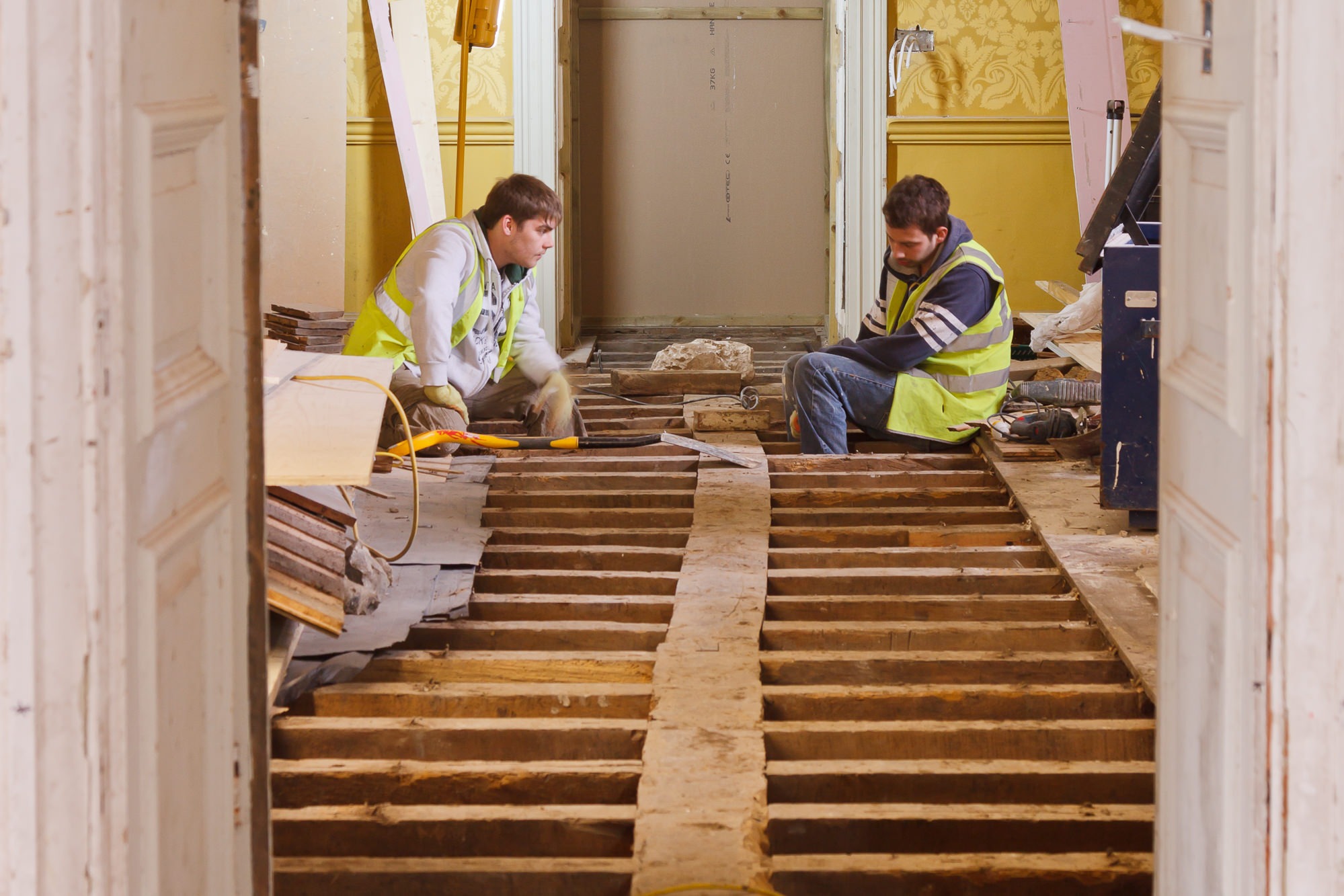
Workmen at Glynde Place during renovation work, May 2012
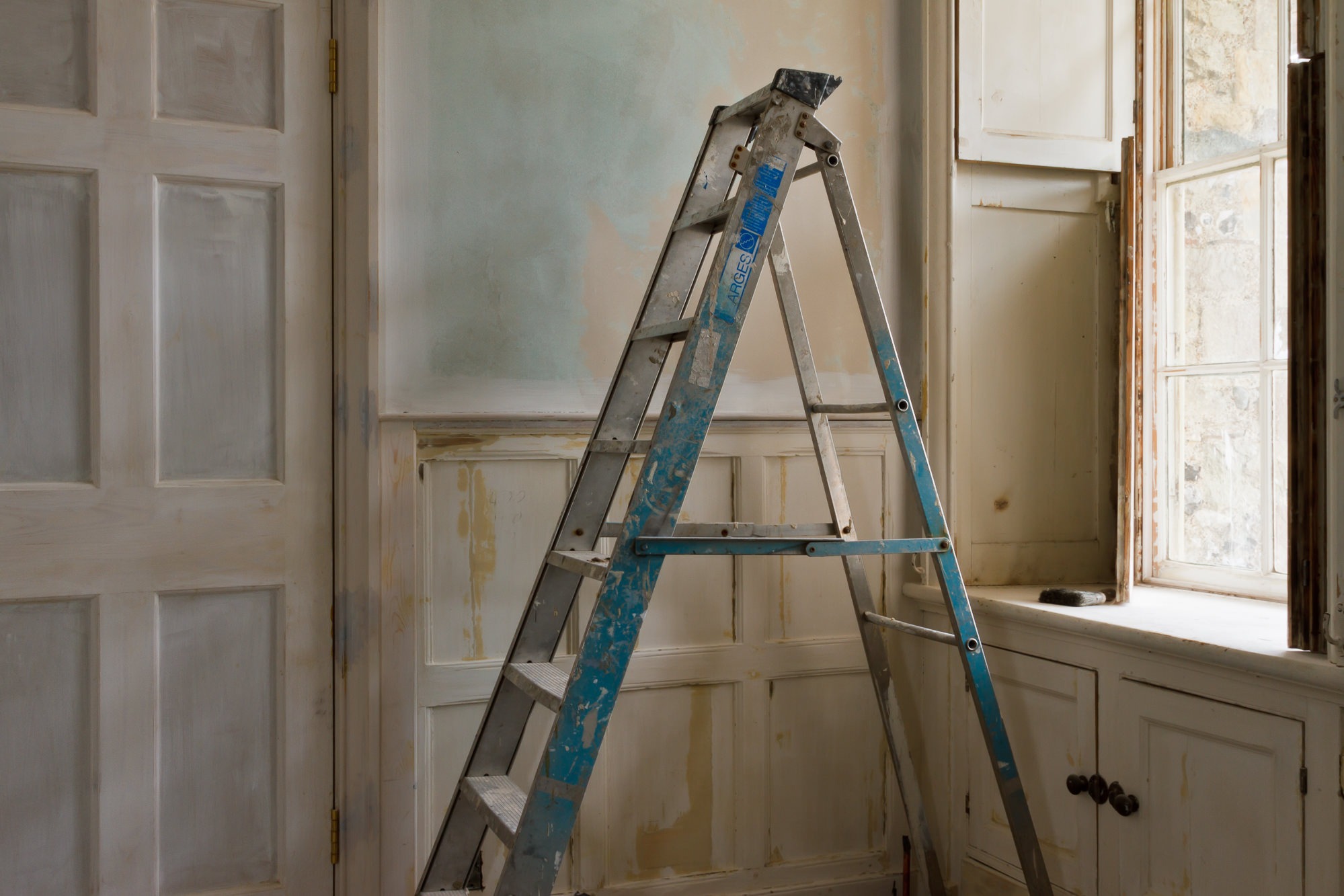
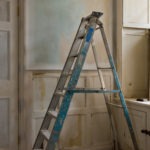
Painting the walls at Glynde Place during renovation work, May 2012
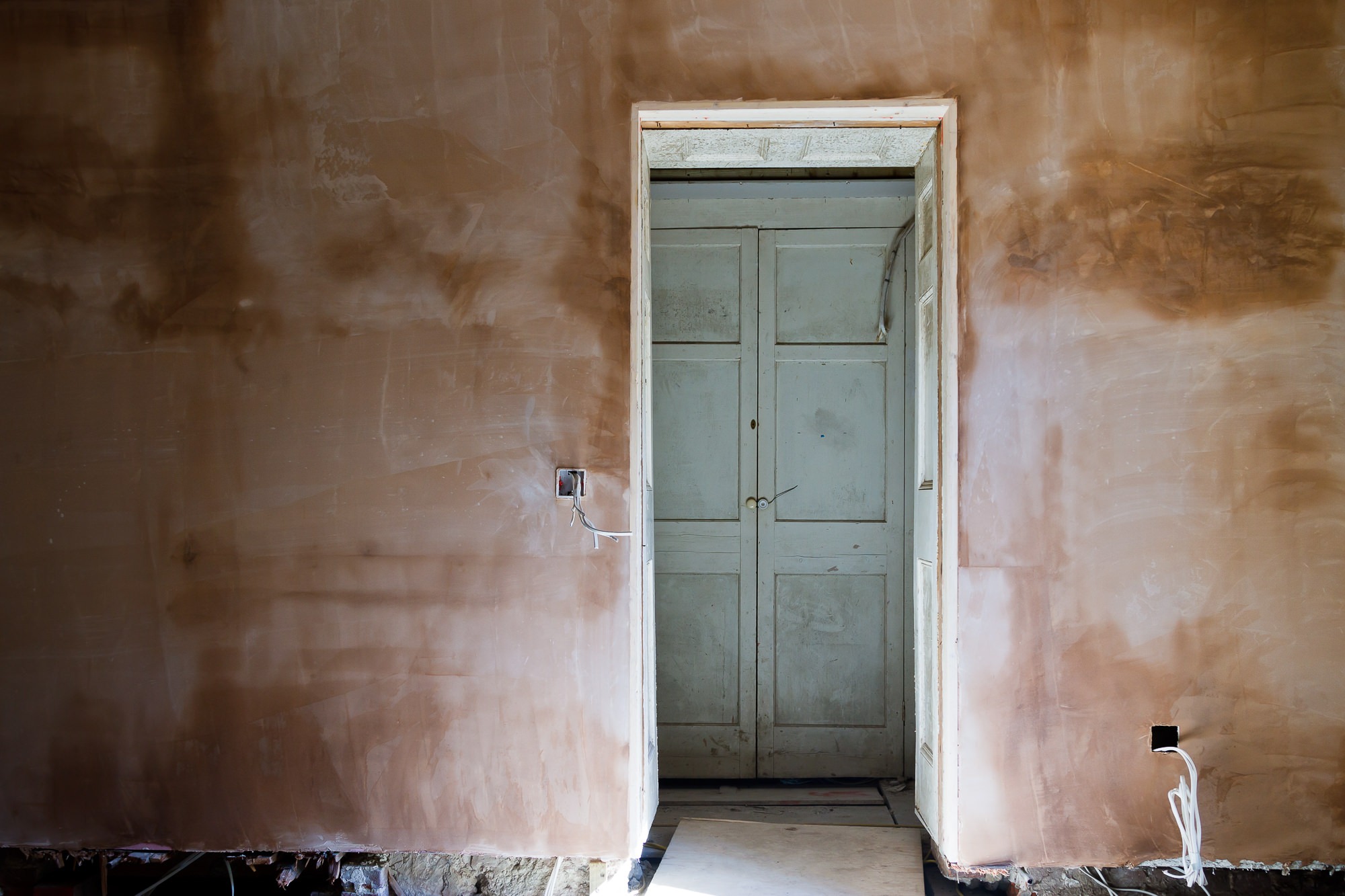
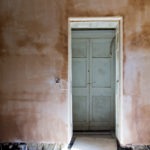
Drying plaster at Glynde Place during renovation work, June 2012
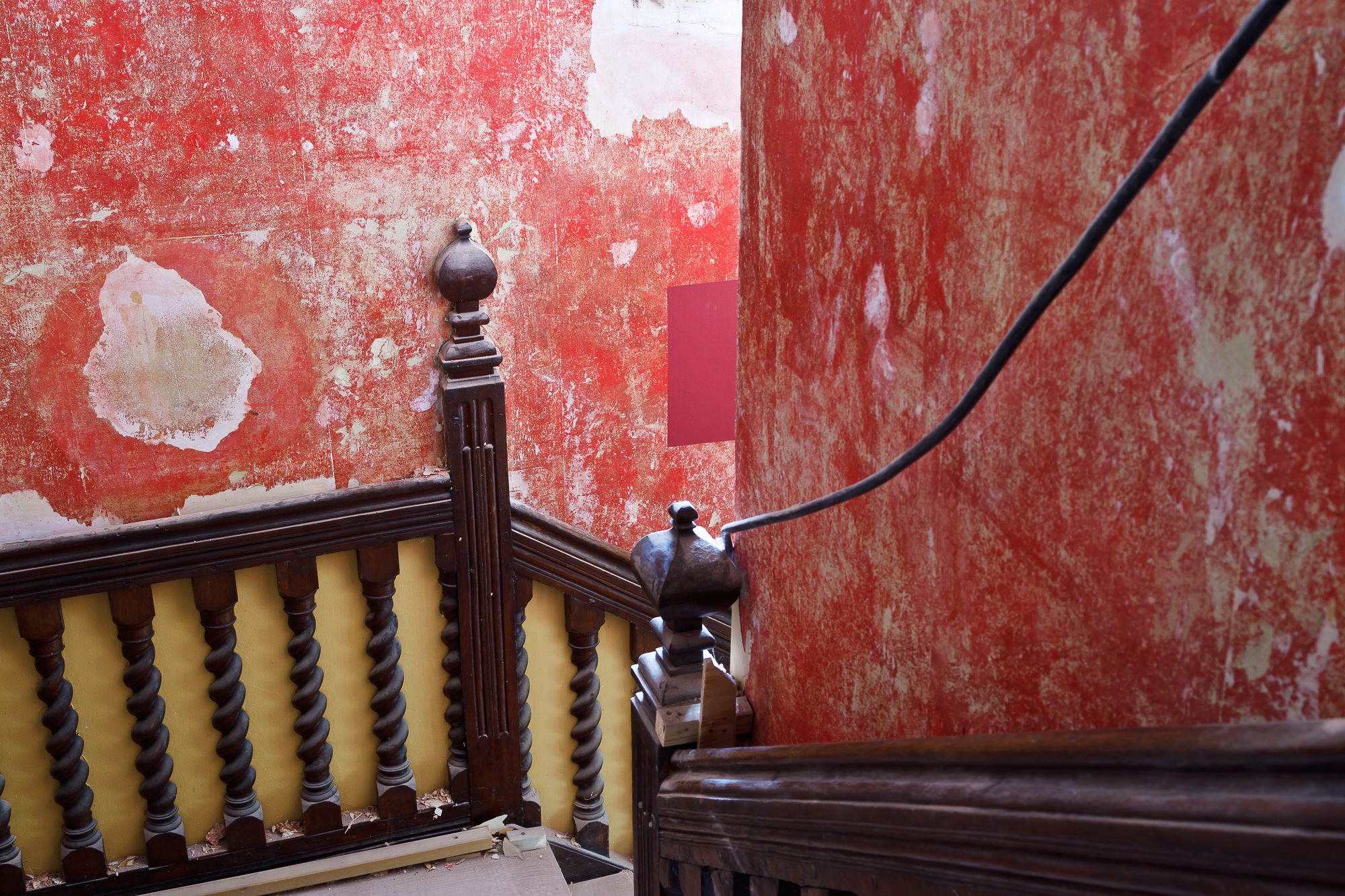
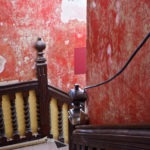
Reds and yellow in an old stairway at Glynde Place during renovation work, October 2012
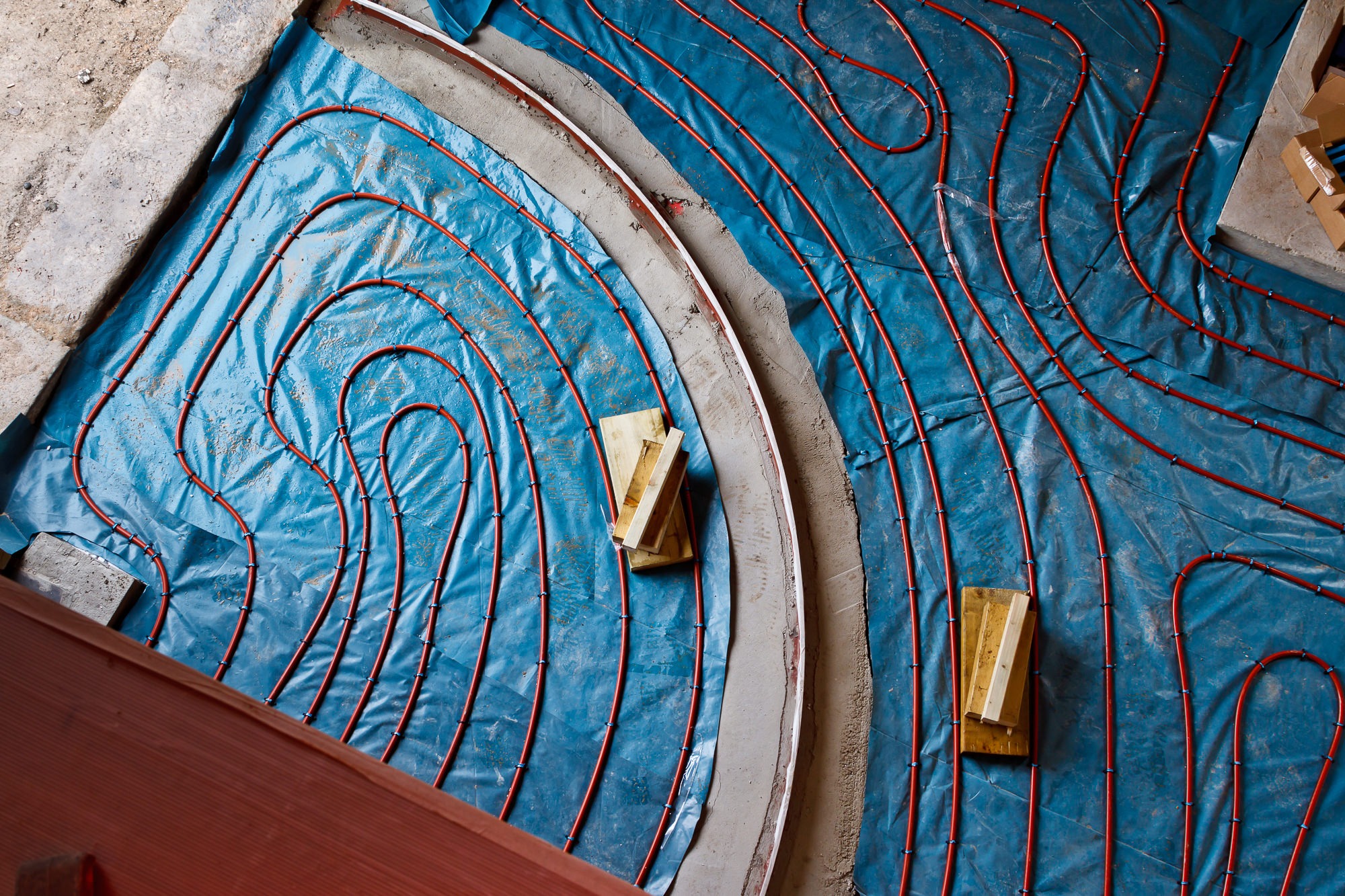
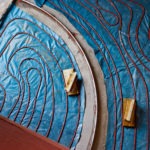
Installation of under-floor heating at Glynde Place during renovation work, October 2012
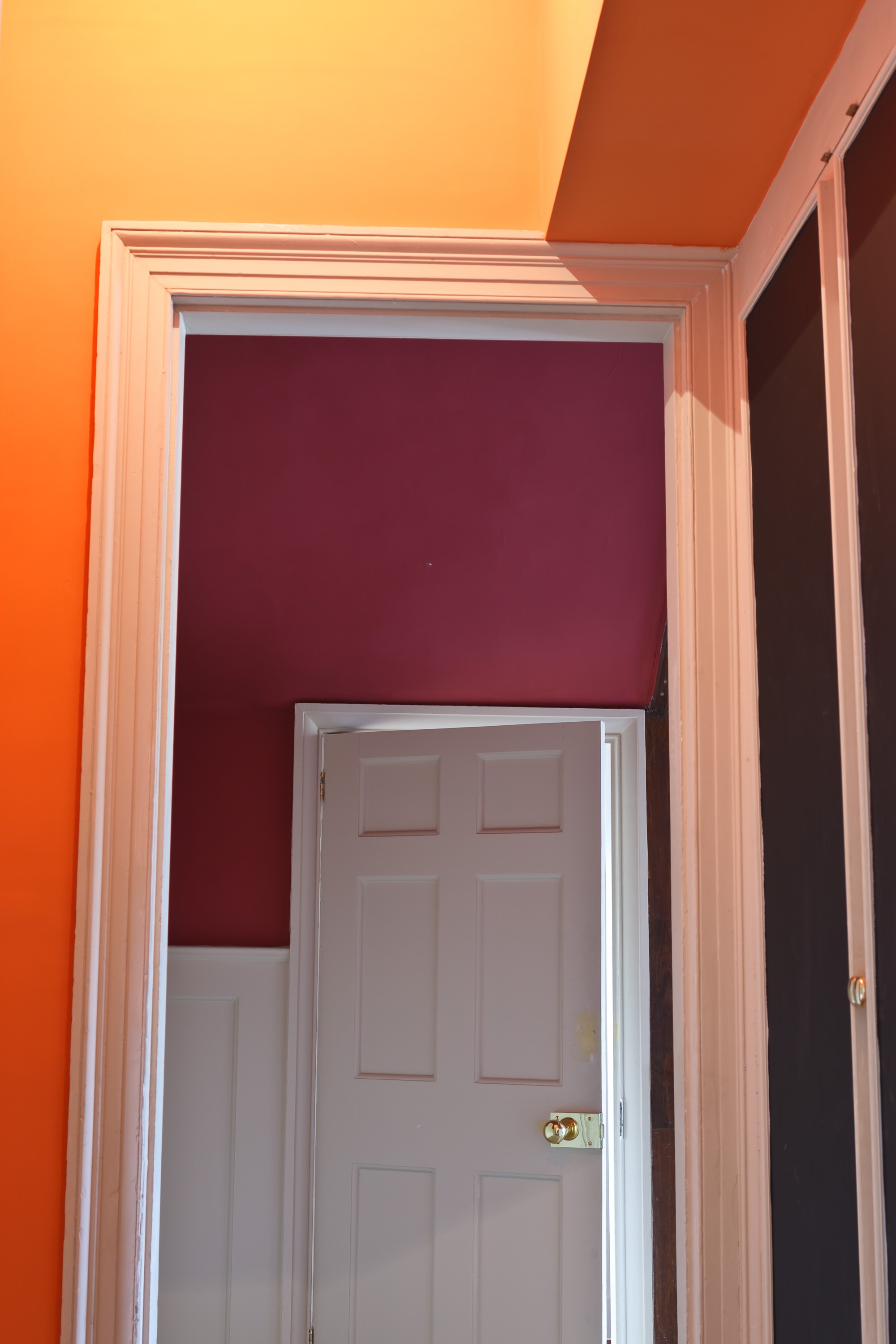
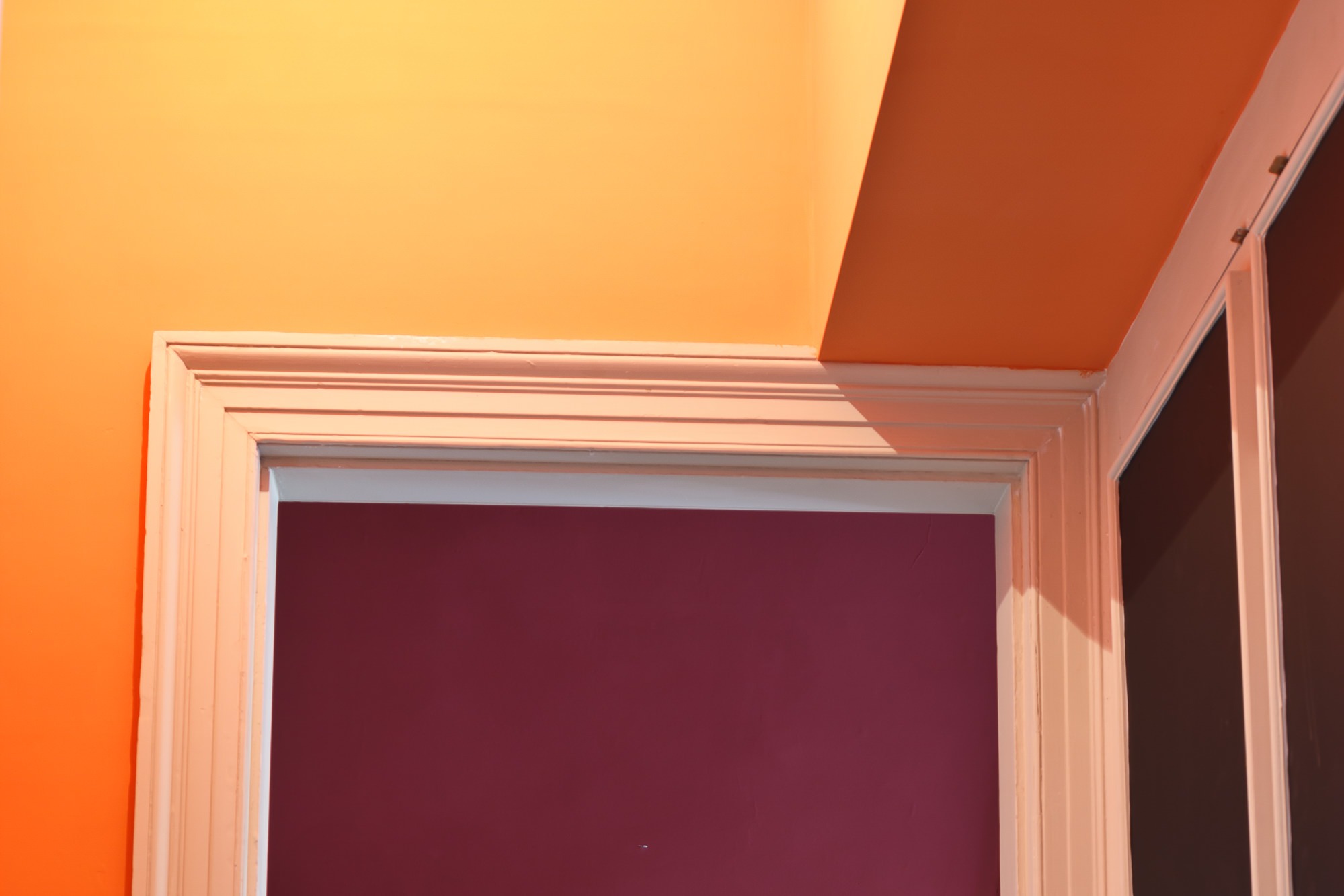
Glynde Place with renovation work completed, December 2012
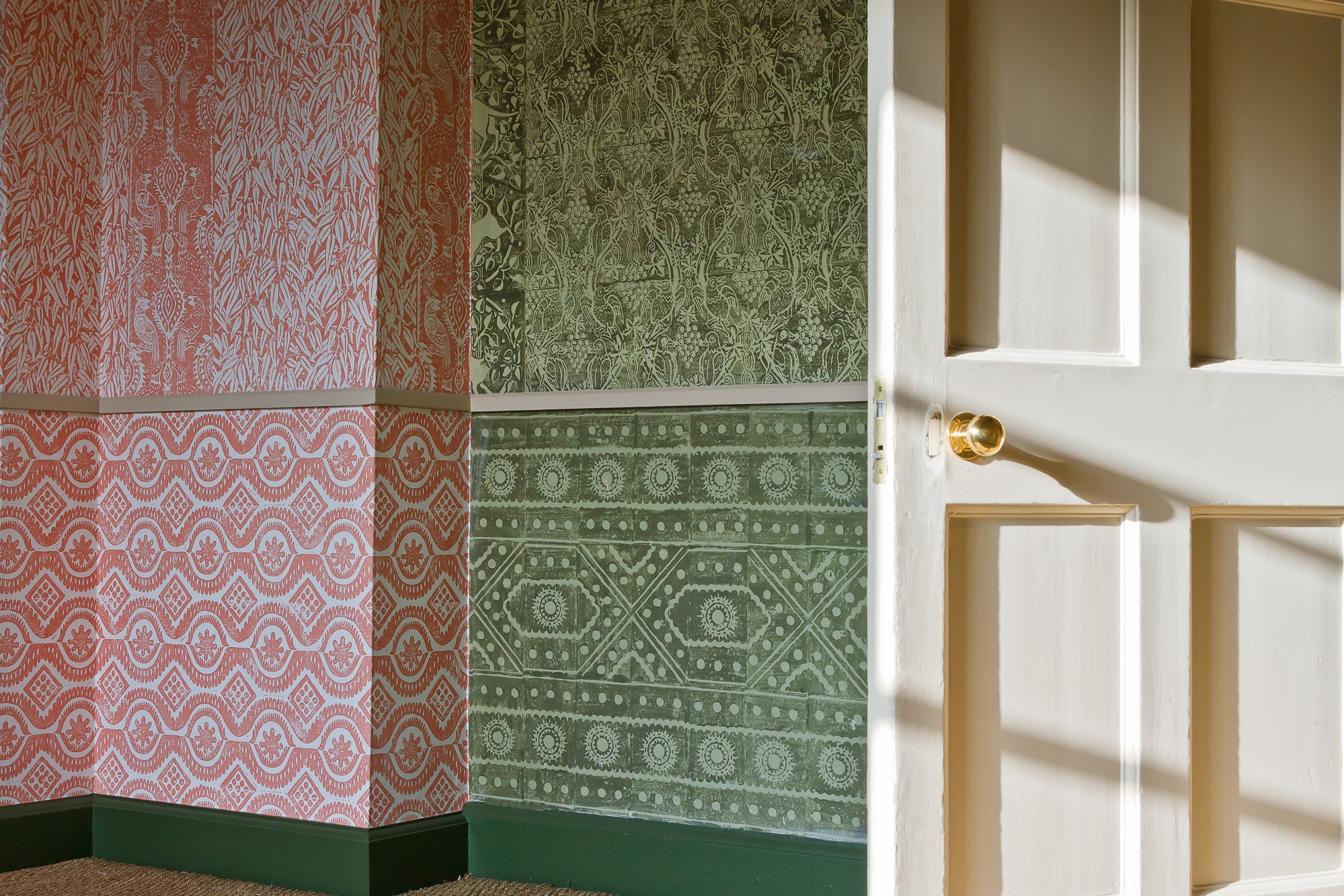
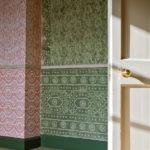
Glynde Place with renovation work completed, December 2012
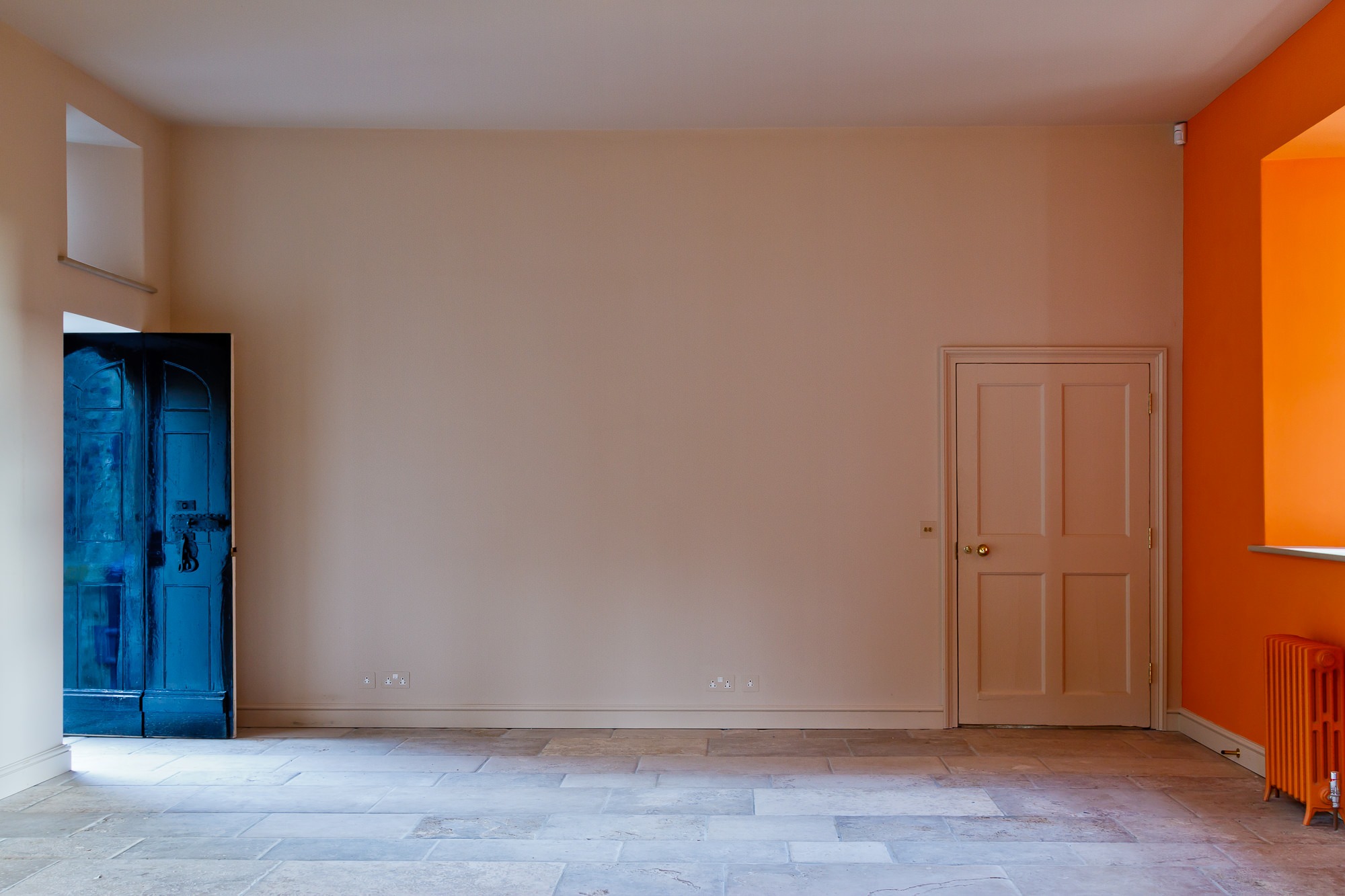
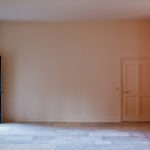
Glynde Place with renovation work completed, December 2012